
Architectural modeling software for BIM-based 3D sketching
FormIt Pro is available only in the Architecture, Engineering & Construction Collection
Overview
FormIt is an intuitive 3D sketching tool for the conceptual design phase
FormIt app overview (video: 34 sec.)
Design anywhere, anytime within a simple and powerful design environment.
- Make informed design decisions with site context, solar impact, and energy analysis.
- Connect conceptual designs to BIM workflows with native Revit integration.
Access basic features with the free FormIt app.
FormIt Pro is available only in the Architecture, Engineering & Construction Collection
FormIt Pro overview (video: 1:36 min.)
The pro version of FormIt includes the tools in the FormIt app, plus Dynamo computation, and collaboration and analysis features. The collection also includes:
- AutoCAD
- Revit
- Dynamo Studio
- And more
What’s new in FormIt Pro?
3D sketch and send to Revit with FormIt Pro (video: 1:02 min.)
Get improved interoperability between FormIt Pro and Revit. Directly import FormIt files into Revit projects.
- Create roundtrip workflows for greater design exploration with more intuitive modeling capabilities of FormIt.
- Toggle between early and later design phases with smoother workflows that enable 3D sketching and more detailed documentation work.
FormIt features
-
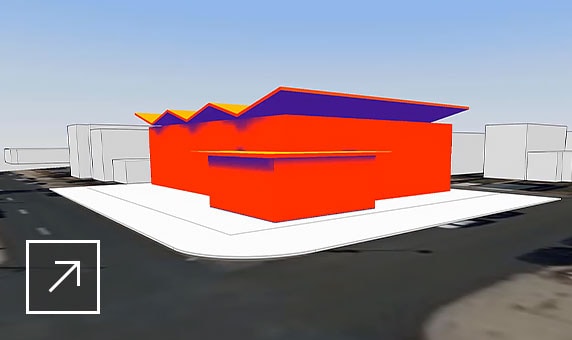
Integrated energy analysis
Make informed design decisions earlier in the process with Insight energy analysis.
-
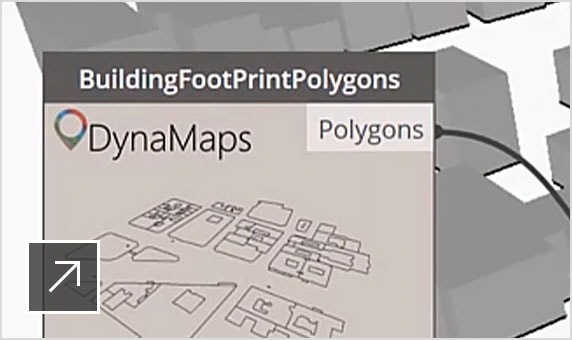
Design with intelligence
Explore parametric conceptual designs with an improved FormIt/Dynamo connection.
-
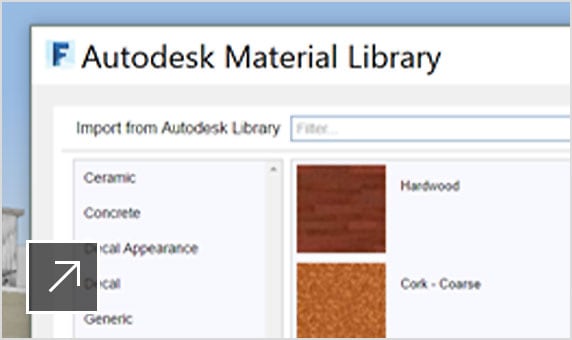
Improved visualization and materials
Find sample materials easily through the built-in Material Library.
-
Massing studies for programming
Create massing studies in FormIt, then use Revit for quantification and presentation.
-
Use real-world context
Bring 3D terrain and roadway information into FormIt with Infraworks.
-
Sketch in 3D, anywhere
Design on an iPad with clients, on site, or anywhere inspiration strikes.
Which FormIt is right for you?
-
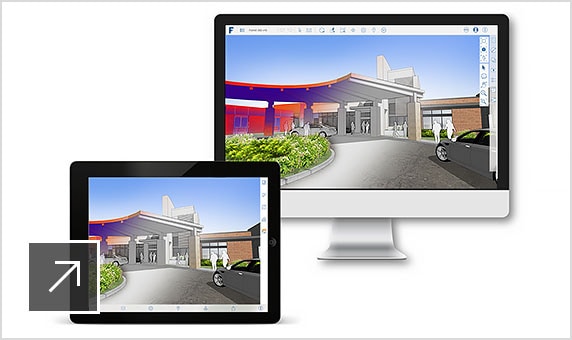
FORMIT
Get intuitive architectural modeling software in a free 3D sketching app with native Revit interoperability.
-
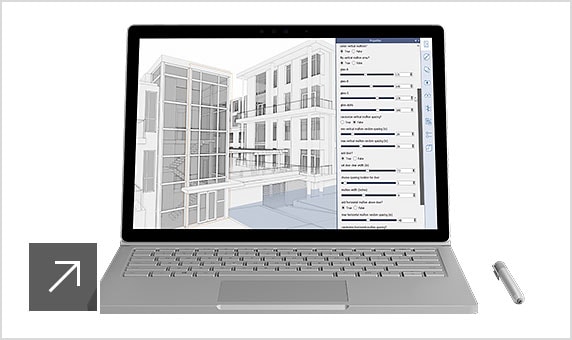
FORMIT PRO
Access all FormIt capabilities in the free app, plus Dynamo computation, collaboration, and analysis features.
Reporting:
Product usage reporting
- See an aggregate summary of how many people are using each product and version, and the overall frequency of use.
Administration & Security:
2-step verification
- Add another layer of security to user accounts.
Bulk import & assign
- Upload a .csv file to add and assign a large number of users at once.
Support & Adoption Services:
8x5 live support
- Contact an Autodesk specialist for help during your local business hours.
Collaboration:
Autodesk Drive
- Securely store, preview, and share design data.
Shared views
- Quickly and securely share work with stakeholders.
Click here to see full list of plan features and frequently asked questions.
Need help with training, implementation, and other support to get the most out of your software? Hiring the right qualified professional is as simple as an online search.
Visit the Autodesk Services Marketplace to find Autodesk-approved professionals to help you with:
- Training and implementation
- Systems integration
- Business process and workflow optimization
- BIM services and much more
Note: Any service contracted with providers is a direct, paid engagement between customers and providers.