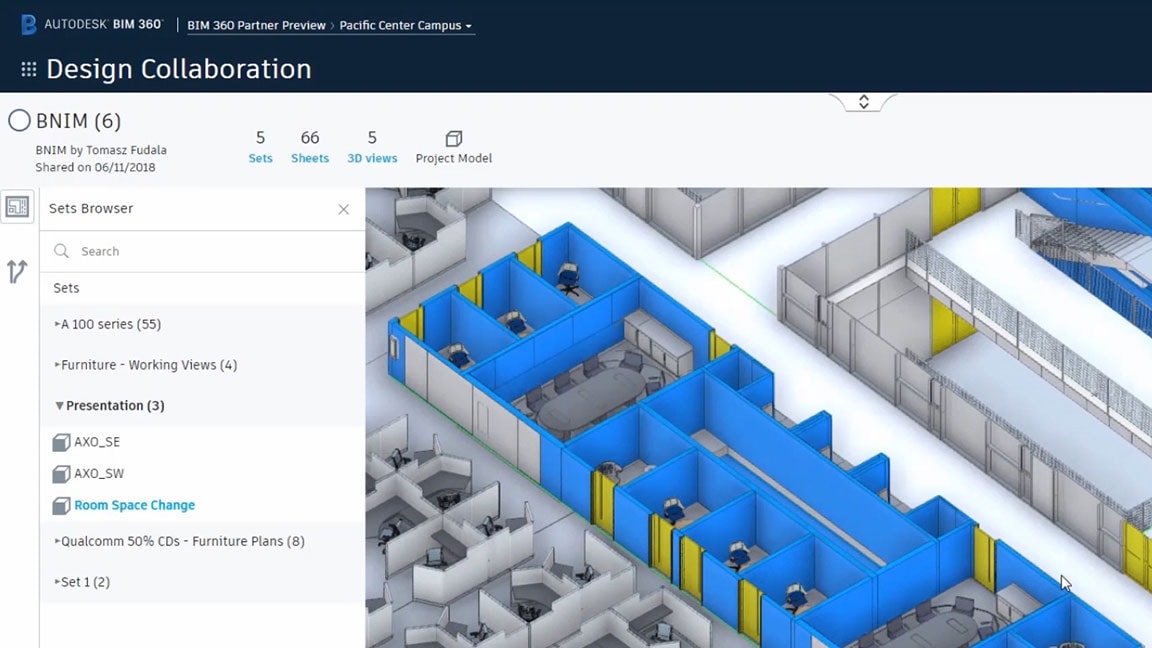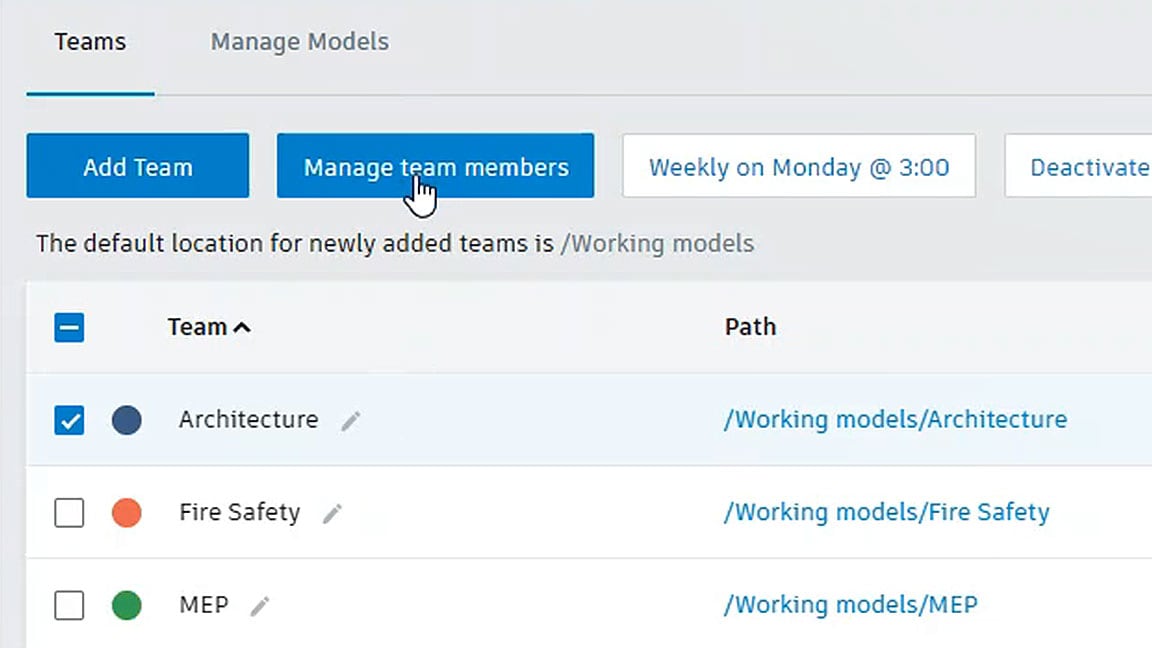BIM 360 Design
BIM 360 Design
개요
언제 어디서나 AEC 설계 소프트웨어에서 협업
BIM 360 Design 개요(동영상: 2분 3초)
BIM 360 Design을 사용하면 Revit, Civil 3D 및 AutoCAD Plant 3D에서 실시간 설계 협업 및 데이터 관리를 수행할 수 있습니다. 어디서나 프로젝트 데이터를 작업하고 이용할 수 있습니다. 프로젝트 수명 주기 내내 팀 내부 또는 조직 전체에서 협업할 수 있습니다.
설계 진행 상태에 대한 커뮤니케이션 향상

팀 사이에 효과적으로 설계 진행 상태 전달
AEC 프로젝트를 위한 설계는 복잡한 반복 프로세스입니다. BIM 360 Design에서는 건축 및 토목 공학 워크플로우를 위한 강력한 액세스 제어, 마크업 및 모바일 검토 기능을 제공합니다. 분산된 팀에서 쉽게 상태를 전달하고 설계 업데이트를 공유할 수 있습니다.
보고:
제품 사용량 보고
- 각 제품 및 버전을 사용하는 사용자 수 및 전체 사용 빈도에 대한 집계 데이터를 참조할 수 있습니다.
관리 및 보안:
2단계 확인
- 사용자 계정에 또 하나의 보안 계층을 추가할 수 있습니다.
대량 가져오기 및 할당
- .csv 파일을 업로드하여 많은 사용자를 한 번에 할당할 수 있습니다.
지원 및 도입 서비스:
영업 시간 내 실시간 지원
- 현지 근무 시간 중 오토데스크 전문가에게 연락하여 도움을 요청할 수 있습니다.
공동 작업:
Autodesk Drive
- 설계 데이터를 안전하게 저장하고, 미리 보고, 공유할 수 있습니다.
공유 뷰
- 프로젝트 관계자들과 작업을 빠르고 안전하게 공유할 수 있습니다.
전체 플랜 기능 목록 및 자주 묻는 질문을 보려면 여기를 클릭하십시오.
Need help with training, implementation, and other support to get the most out of your software? Hiring the right qualified professional is as simple as an online search.
Visit the Autodesk Services Marketplace to find Autodesk-approved professionals to help you with:
- Training and implementation
- Systems integration
- Business process and workflow optimization
- BIM services and much more
Note: Any service contracted with providers is a direct, paid engagement between customers and providers.

