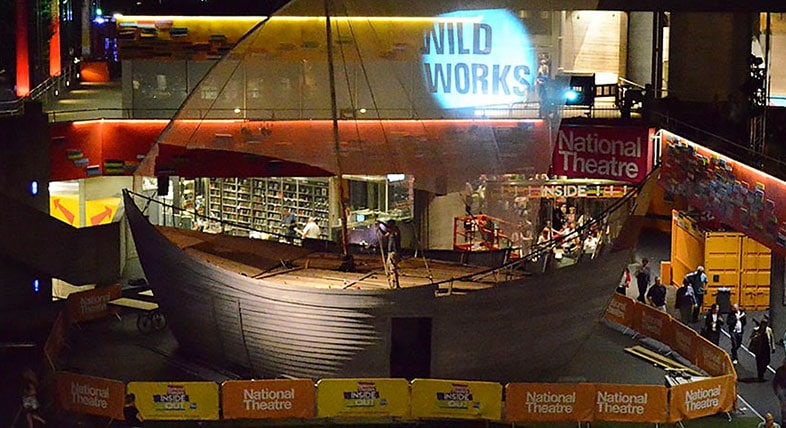DRAFTING SOFTWARE AND PROGRAMS
AutoCAD professional design and drafting software is used in architecture, construction, engineering and manufacturing.
AutoCAD professional design and drafting software is used in architecture, construction, engineering and manufacturing.
Drafting software replaces the paper, pencil, T-squares and rubber crumbs of a previous generation with a computer screen and a mouse. With it, designers can create technical documentation for products, buildings and structures quickly and easily and focus more on concept and creativity, instead of computation and clutter.
Discover specialised toolsets for creating electrical drawings with AutoCAD professional design and drafting software.
Produce blueprint designs and drawings for creating a building, part, product and more.
Landscape architects and designers can build 2D and 3D technical drawings of planting designs, hardscape, topography and more.
Whether it’s a concept drawing, site drawing or structural drawing, use Autodesk software to bring your architectural illustrations to life.
Learn about the fundamentals of drafting in AutoCAD with these guides and videos.
Discover the latest collection of favourite time-saving AutoCAD tips.
Uncover your guide to the basic commands that you need to create 2D drawings using AutoCAD LT.

LONDON’S NATIONAL THEATRE
Project draftsman Oli Cooper uses AutoCAD to produce precise yet organic set designs.
MUNDEN FRY LANDSCAPE ASSOCIATES
Landscape-design firm uses AutoCAD to help with sustainable landscape design of a unique space at Pinterest headquarters in San Francisco.
BENJAMIN PRATT
Artist and draftsman Benjamin Pratt uses AutoCAD LT to sketch concepts before transferring them to the canvas.
Learn about the fundamentals of AutoCAD LT with these guides and articles.
Get news, tips and insider resources straight from Autodesk staff
Get tutorials, tips and tricks and product news on the official AutoCAD YouTube channel.
Get shortcut keys and command lists for AutoCAD.
View a demo of the basic tools in the AutoCAD user interface.
Get shortcut keys and command lists for AutoCAD LT.