LANDSCAPE DESIGN SOFTWARE
Discover how professionals are using Autodesk’s landscape design software.
Discover how professionals are using Autodesk’s landscape design software.
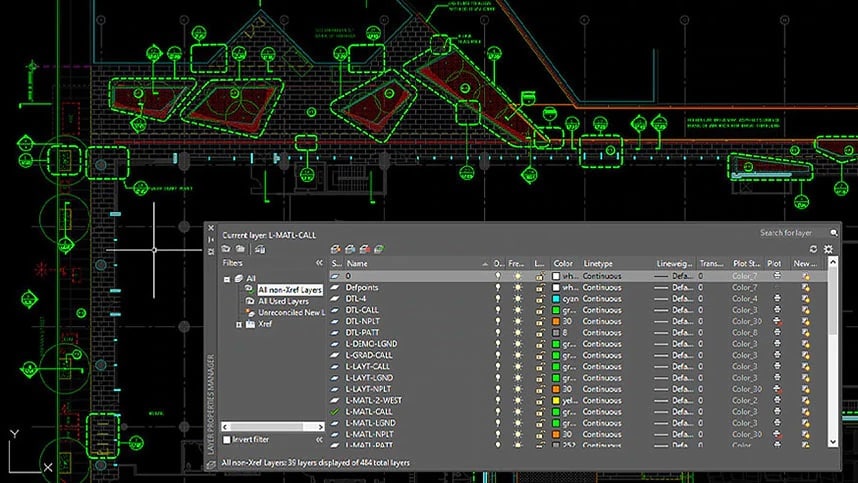
Landscape design software provides the tools and automation to create accurate layouts and models of landscapes. Landscape designers and landscape architects can use Autodesk software to create 2D drawings or 3D models that save time, cost and materials.
Image courtesy of Munden Fry Associates

Expediate landscape design and drafting with industry-specific toolsets included with AutoCAD. Learn about the various ways in which the toolsets can help to optimise your design workflow.
See how users are pairing Autodesk software together to create landscape designs.

Learn how to create a landscape architecture BIM model in Civil 3D. Uncover the challenges facing landscape architects and urban designers and learn how to create a workflow used to deliver a large-scale landscape project in a BIM environment.
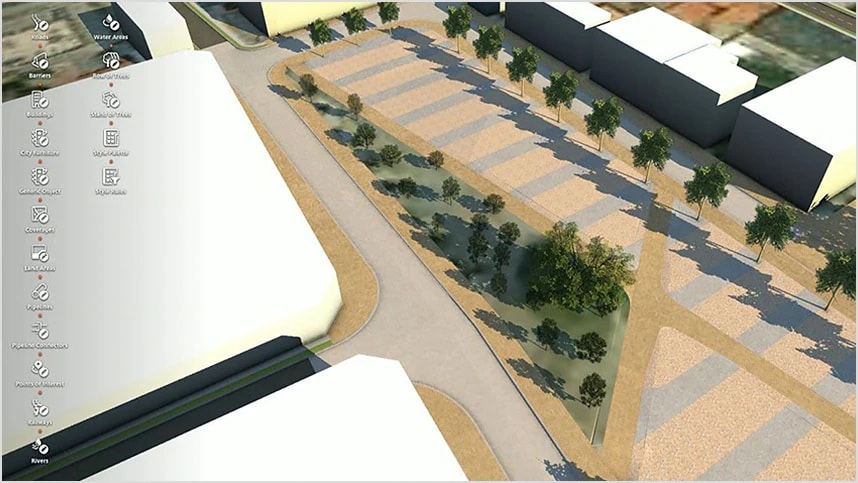
Discover how to model landscape elements in InfraWorks and how to import information from different data sources, including Revit and Civil 3D.
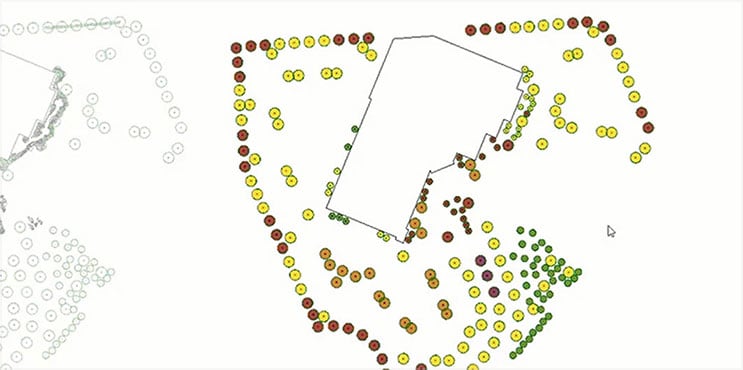
Learn how you can use Revit software for landscape architecture with some assistance from Dynamo Studio (US Site) extension.
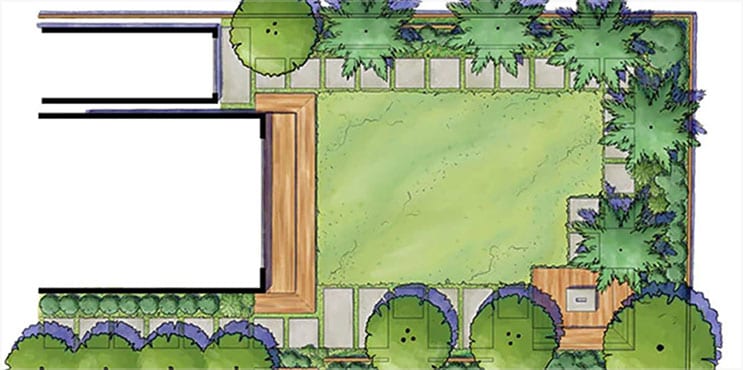
This tutorial shows how you can use AutoCAD and SketchBook (US Site) to create beautiful and functional hand graphics for a landscape plan.
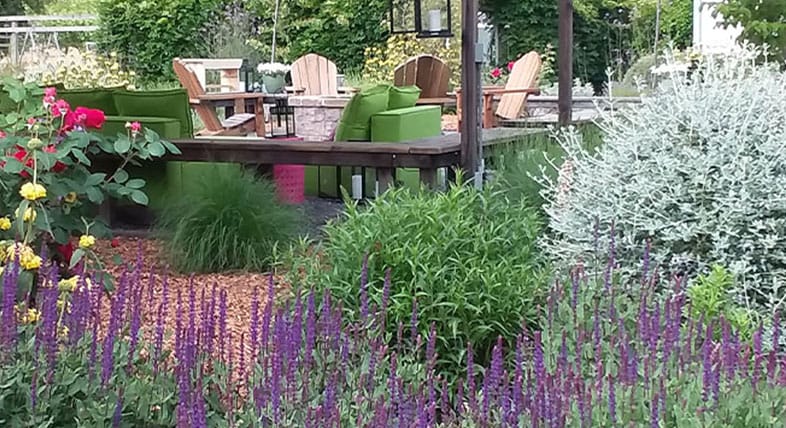
NATURE'S DESIGNS
A landscape designer shares the inspiration to start her own business and how AutoCAD LT helps her succeed with the design process.
Image courtesy of Rose Remillard

MUNDEN FRY LANDSCAPE ASSOCIATES
Landscape-design firm uses AutoCAD to help with sustainable landscape design of a unique space at Pinterest headquarters in San Francisco.
Image courtesy of Alexandria Real Estate Equities, Inc.

THOMAS AND HUTTON
Thomas & Hutton, an engineering firm laid the groundwork for energy efficiency with site planning, civil design and landscape architecture services.
Find answers to frequently asked questions about landscape design.
Landscape design and landscape architecture combine functionality with artistry. The following are a few of the key elements:
Form – The shape of a plant or branch structure.
Line – The connection, focus and movement of the design.
Texture – Surface elements of the site, including plants, water and pavement materials.
Colour – Combination and balance of colour for visual interest with plants and hardscapes.
Unity – An entire garden is cohesive or in-line with a specific theme. It may also include repetition of common elements.
Balance – Symmetrical balance is often used in formal landscapes where each side of the garden is the same and mirrors the other. Asymmetrical balance is known as “informal balance” and more unconstrained.
Proportion – The scale and balance of sizing for the overall design.
Focalisation – A focal point where the viewer’s attention will be drawn.
Sequence – Transition of elements that creates a gradual and appealing change.
Emphasis – Highlighting of elements to provide visual interest.
Landscape designers typically work on smaller projects and specialise in the overall design, horticulture and plant placement. Landscape architects must have a bachelor’s degree in the field as well as a state licence. The scope of work ranges from residential to commercial and often includes much larger public outdoor spaces for parks, offices, resorts and more.
Discover the best ways to use Revit to build common landscape elements and topography.
Explore the real life of a landscape architect on Redshift, an Autodesk publication telling stories about the future of making things.
Learn how to create a simple landscape in Revit workflow.
Autodesk’s infrastructure design software simplifies the identification and mapping of terrain features of a project area.
Learn how to create a simple landscape design in AutoCAD.
See how AutoCAD is used to draw a 2D layout of park with basic commands.