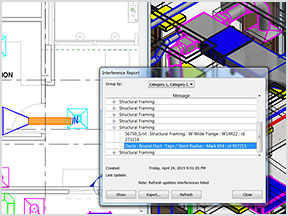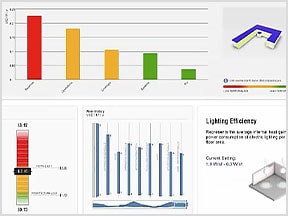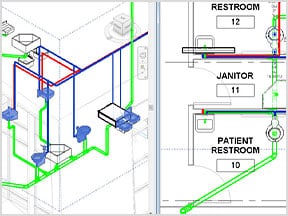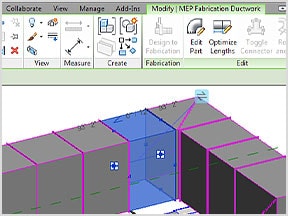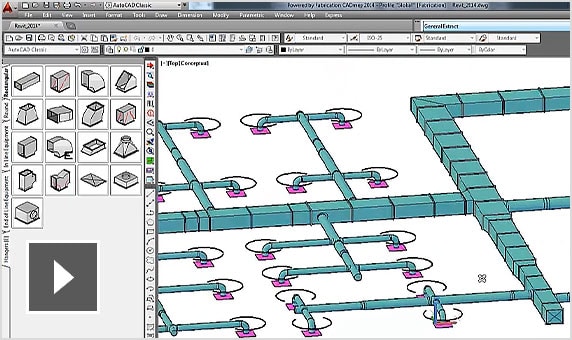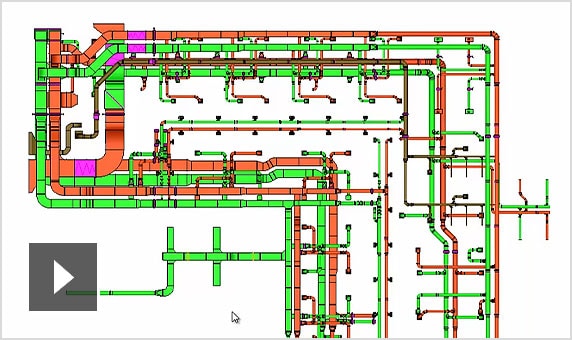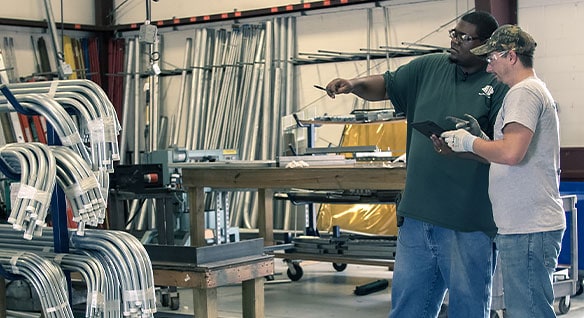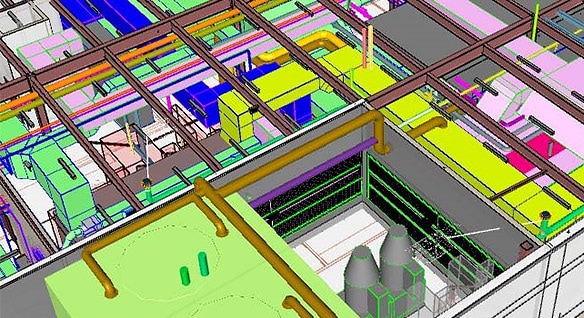Revit
adsk-otfdl-mobile-user-heading
adsk-otfdl-mobile-user-text
adsk-otfdl-mobile-email-sent-text
adsk-oxygen-trial-download-product-selection-heading
adsk-oxygen-trial-download-product-selection-text
adsk-oxygen-trial-flow-introductory-header
adsk-oxygen-trial-flow-available-platforms-header
adsk-oxygen-trial-flow-systems-requirements-text
adsk-oxygen-trial-flow-trial-file-size-header
16 adsk-oxygen-trial-flow-filesize-units-gigabytes
adsk-oxygen-trial-flow-recommended-section-header
adsk-oxygen-trial-flow-recommended-section-text
adsk-oxygen-trial-flow-file-viewer-section-header
adsk-oxygen-trial-flow-file-viewer-text
adsk-oxygen-trial-flow-file-viewer-link-text
adsk-oxygen-trial-flow-user-lang-os-intro-header
adsk-oxygen-trial-flow-user-type-intro-text
adsk-oxygen-trial-flow-business-heading
adsk-oxygen-trial-flow-business-text
adsk-oxygen-flow-user-os-selection-single
adsk-oxygen-flow-user-os-selection-multi
adsk-oxygen-flow-user-os-selection-error
adsk-oxygen-trial-flow-user-language-text
adsk-oxygen-trial-flow-edu-license-heading
adsk-oxygen-trial-flow-edu-license-text
adsk-oxygen-trial-flow-personal-user-license-heading
adsk-oxygen-trial-flow-personal-user-license-text
adsk-trial-phone-ver-title
adsk-trial-phone-ver-description
adsk-trial-phone-ver-number-label
adsk-trial-phone-ver-method
adsk-oxygen-trial-flow-voice-cta adsk-oxygen-trial-flow-text-ctaadsk-trial-phone-ver-code adsk-oxygen-trial-flow-resend-cta
trial-ph-ver-err-invalid-code
adsk-oxygen-trial-download-recaptcha
adsk-oxygen-trial-flow-dlm-text
adsk-oxygen-trial-flow-dlm-link-text
adsk-oxygen-trial-flow-dlm-link-text
adsk-otfdl-end-dl-started
adsk-otfdl-end-dl-started-instruction
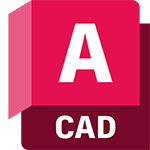
AutoCAD
Software for 2D and 3D CAD. Subscription includes AutoCAD, specialised toolsets and apps.

Civil 3D
Civil engineering design and construction documentation

Navisworks Manage
Control outcomes with clash detection and advanced coordination, 5D analysis and simulation tools.
