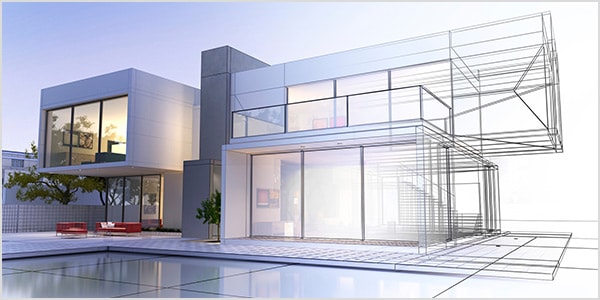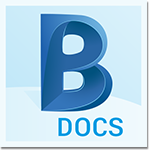Keyboard ALT + g to toggle grid overlay

What is the difference between Revit and AutoCAD?
The main difference is that AutoCAD is a general computer-aided design and drafting software used to create precise 2D and 3D drawings, and Revit is software for BIM (building information modeling (US site)) with tools to create intelligent 3D models of buildings, which can then be used to produce construction documentation. While AutoCAD is a general drawing tool with broad application, Revit is a building-specific design and documentation solution, supporting all phases and disciplines involved in a building project. Both programs are often used within the same firm and even by the same practitioner.
AutoCAD and Revit are interoperable and can be used together, for example, to incorporate designs created in AutoCAD within a Revit project. Firms may use AutoCAD on some projects or components of a design and use Revit to generate BIM deliverables and to enable collaboration with other design disciplines.

Get integrated BIM tools in a collection and save
Subscribe to Revit and AutoCAD together and get simplified access to multiple Autodesk products and specialised solutions – at a great price – with the Architecture, Engineering & Construction Collection.
See how AutoCAD and Revit work with other Autodesk software
AutoCAD + Revit + BIM 360 Docs (video: 1:36 min.)
Use AutoCAD together with Revit. Take advantage of time-saving features to automate repetitive tasks.
Additional Revit and AutoCAD resources
-
Get the most out of your AutoCAD trial with these tutorials, tips, and free resources.
-
Learn the essentials to getting started with Revit, building design software specifically built for BIM.


