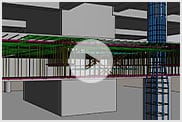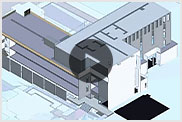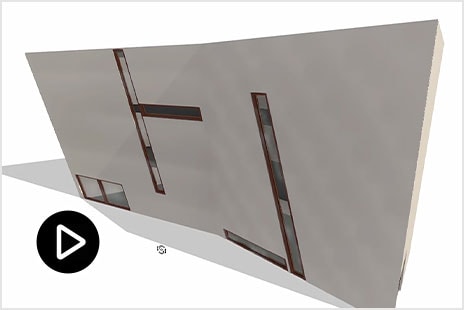Revit is used to design, document, visualize, and deliver architecture, engineering, and construction projects.
What is Revit?
Revit® BIM software helps architecture, engineering, and construction (AEC) teams create high-quality buildings and infrastructure. Use Revit to:
-
Model shapes, structures, and systems in 3D with parametric accuracy, precision, and ease
-
Streamline documentation work, with instant revisions to plans, elevations, schedules, and sections as projects change
-
Empower multidisciplinary teams with specialty toolsets and a unified project environment

Revit overview video (1:29 min.)
Autodesk Revit customers share their experiences using Revit (video: 1:33 min.)

Autodesk customers react to Revit 2022 (video: 1:01 min.)

Autodesk customers share the power of BIM for their work (video: 2:51 min.)
Why use Revit?
Run projects more efficiently
Ease production burdens by using built-in automation for documenting design and managing deliverables.
Unify teams and workflows
Save, sync, and share model-based BIM and CAD data in Revit and connect multidisciplinary teams and workflows.
Take command of your design data
Use Revit as the data backbone of your BIM process. Develop and deploy standards, workflows, and content.
Explore Revit by industry
Revit includes purpose-built tools for architecture, engineering, and construction disciplines. See how you can use the right tool for your discipline and work together in a unified modeling environment.
What you can do with Revit
Quickly define and document design intent
With tools for sketching, scheduling, annotating, and document production, Revit drives efficient BIM workflows and includes specialized tools and automation for every AEC discipline.
(video: 1:36 min.)
Connect seamlessly with project teams
Autodesk supports the way AEC project teams work together anytime, anywhere. With Revit cloud worksharing and Autodesk BIM Collaborate Pro, keep your teams in sync and your projects on track.
(video: 2:15 min.)
Explore, iterate, and refine design decisions
With integrated analysis tools and interoperability support for a broad range of CAD and BIM tools, Revit helps project teams uncover insights and drive outcomes with data.
(video: 2:23 min.)
Revit resources
What’s New
See what’s new in Revit 2023
Better performance, more productivity features, and smarter ways to work with BIM data on the desktop and in the cloud.
Learning Content
Launch into BIM with top learning guides
Get started on your Revit journey with the Revit Quick Start guide and other essential resources for the BIM self-starter.
PRODUCT ROADMAP
What's next for Revit
See what’s in the product development pipeline with a live look at the Revit public roadmap.
Frequently asked questions (FAQs)
Architects, structural engineers, MEP engineers, builders, fabricators, computational designers, owners, and more all use Revit to achieve their design, construction, operations, and maintenance goals.
Your Revit subscription gives you access to install and use the 3 previous versions. Available downloads are listed in your Autodesk Account after subscribing. See also previous releases available for subscribers.
With a subscription to Revit software, you can install it on up to 3 computers or other devices. However, only the named user can sign in and use that software on a single computer at any given time. Please refer to the Software License Agreement for more information.
Launch your trial software and click Subscribe Now on the trial screen or buy Revit here. When buying your subscription, enter the same email address and password combination you used to sign in to your trial. Learn more about converting a trial to a paid subscription.
Save when you buy Revit + AutoCAD in the AEC Collection
Compared with purchasing each product separately
With CAD, BIM, and cloud tools for those who design, build, and make, the AEC Collection bundles industry-grade software in a cost-effective package. Save thousands annually on Revit + AutoCAD in the AEC Collection versus standalone.
AEC Collection includes:
Compare related products
Modeling toolsets for architecture, structure, MEP, and construction
Collaboration
Documentation
Simulation and analysis
Buy from Autodesk
When you buy direct from us, you get the best value and terms we have to offer. Our hotline team is happy to help. You can also place a purchase order by phone: 1-844-842-1674







