Virtual Design and Construction Software
Learn how VDC technology via the Autodesk® AEC Collection helps you to increase collaboration, control costs and improve quality on your construction projects.
Learn how VDC technology via the Autodesk® AEC Collection helps you to increase collaboration, control costs and improve quality on your construction projects.
Virtual Design and Construction (VDC) is a type of technology that creates digital models of buildings and project sites. Architects, engineers and contractors use VDC models to visualise and plan building designs, processes, schedules, budgets and more. VDC technology allows companies to analyse construction plans from start to finish before breaking ground.
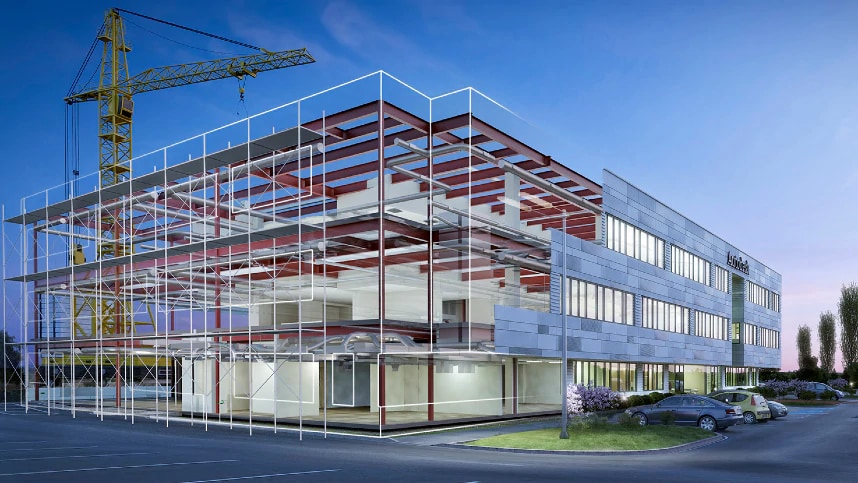
VDC and building information modelling (BIM) technology are related, but differ in purpose. BIM technology creates a digital representation of a physical building. VDC technology uses 3D BIM models and other information to digitally plan out all aspects of a construction project—from estimating costs to scheduling and risk management.
Image courtesy of KlingStubbins
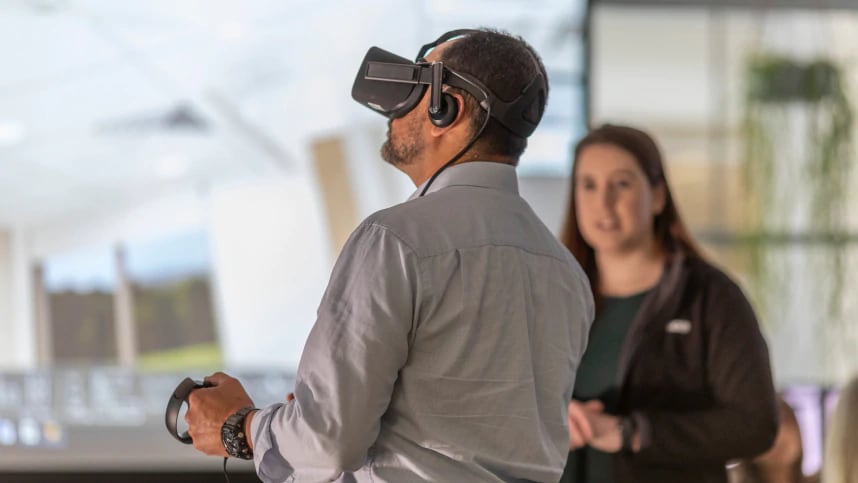
The Autodesk AEC Collection is an integrated set of BIM tools that enable you to quickly and efficiently create building design, civil infrastructure and construction simulations. The collection supports all phases of the building lifecycle with design technologies that cover conceptual design through construction.
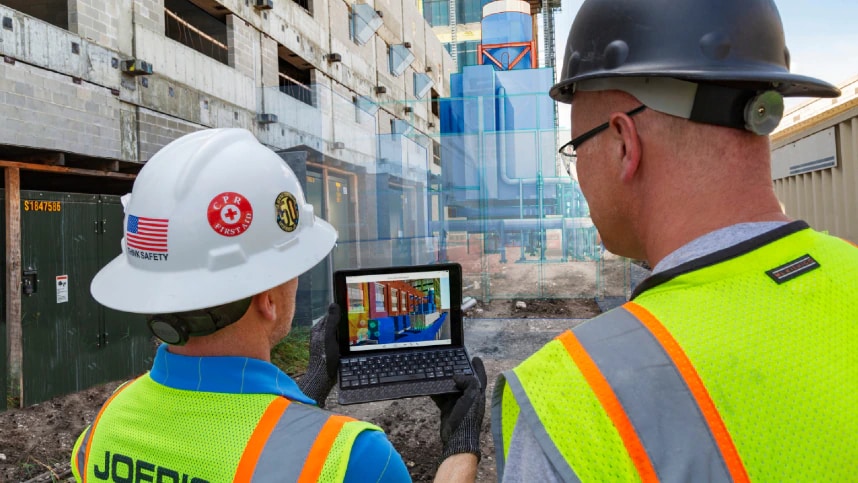
The risk of human error is inherent in construction workflows. VDC technology allows you to build a project virtually, then track construction progress, optimise processes, minimise waste and validate installations. The workflow becomes more efficient, quality improves and risk is reduced.
Save money, increase collaboration and improve quality and safety on your construction projects.

When applied properly, VDC technology helps save time and money, from delivering more accurate preconstruction cost analysis to optimised detailing for more accurate bids and estimates.

VDC technology allows multiple multi-disciplinary parties to collaborate in a virtual environment, providing everyone with the latest design information and enhancing off-site co-ordination.
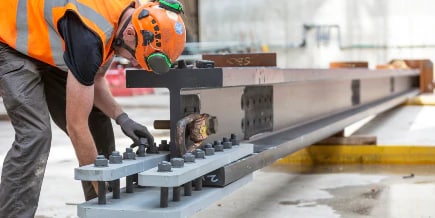
Preconstruction visualisation helps allocate proper funding to important construction aspects. Modelling through each phase of construction eliminates field errors and further improves quality outcomes.
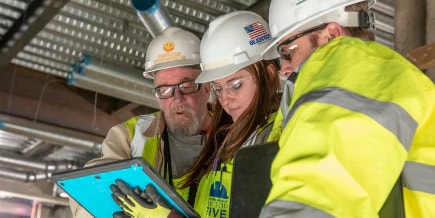
VDC technology allows stakeholders to identify and assess safety concerns before building begins to reduce hazards that lead to incidents on site and minimise social and environmental impact.
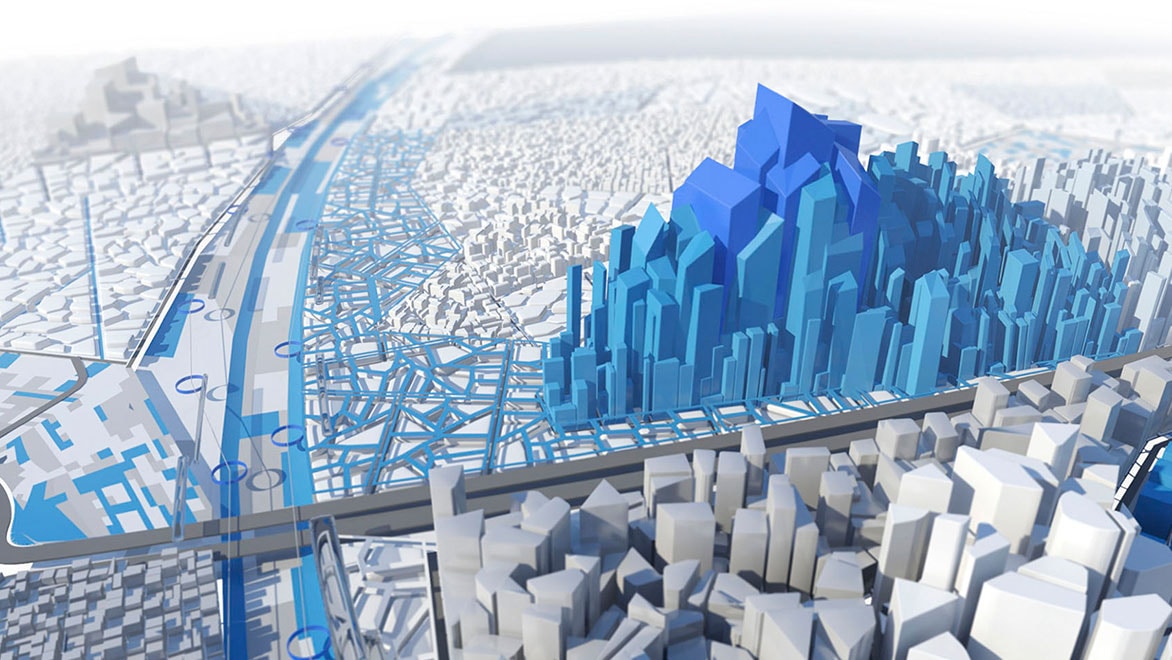
The AEC Collection allows VDC teams to plan, design, construct and manage buildings virtually using integrated CAD and BIM tools. Mitigate risks early by optimising designs for constructability. Reliably measure quantities to estimate construction costs. Co-ordinate models to reduce costly field co-ordination issues and so much more.
BIM/VDC coordinators describe their career paths, common duties and responsibilities, as welll as their recommended best practices on the job.
Get a VDC manager’s approach to drone deployment on large-scale projects. Learn about trends and regulations in UAV use, how to outsource deployment and prepare, deliver and analyse drone outputs and more.
Get an executive overview of the features and benefits of VDC and BIM technology and how they apply to construction projects.
Learn how a construction firm integrated BIM 360 Document Management technology into the VDC process for improved information management.
The AEC Collection supports both 4D and 5D BIM, helping to streamline construction scheduling and more accurately estimate costs and planning.
The AEC Collection provides VDC coordinators a comprehensive set of BIM and CAD tools to help streamline the entire construction project workflow. Accelerate the design process, automate tasks, improve collaboration and optimise management tasks from conception through to completion.
The Autodesk AEC Collection includes software that supports both advanced whole-project analyses and modelling. Easily produce 3D models from 2D concepts, then simply update the data in the model as changes are made. Analyse project details using simulation, co-ordinate models with project quantities and schedules, then quantify and analyse time and costs.
The AEC Collection includes 3ds Max and Revit, enhanced visualisation tools that allow you to turn 3D BIM models into engaging spatial experiences.