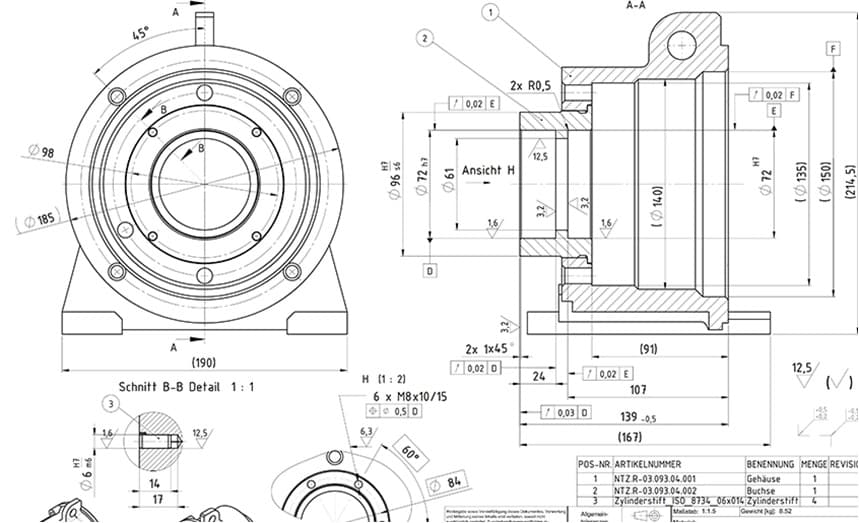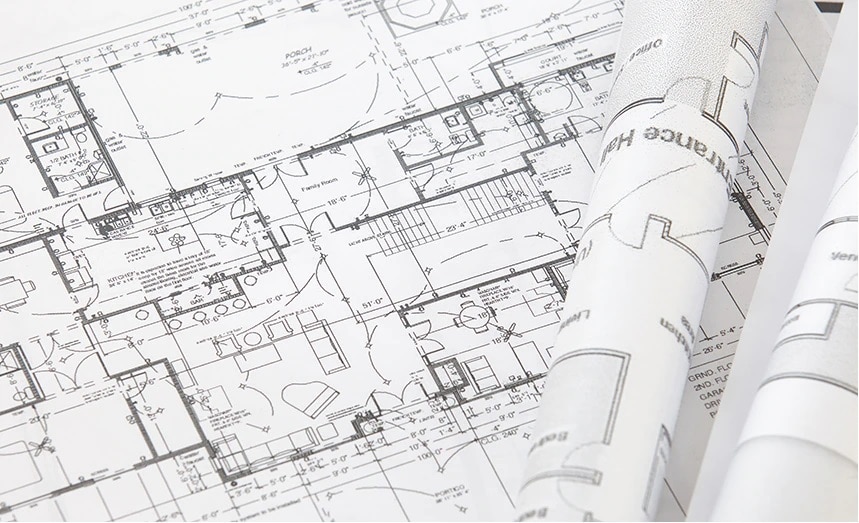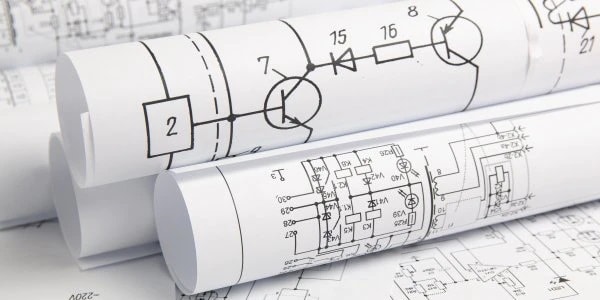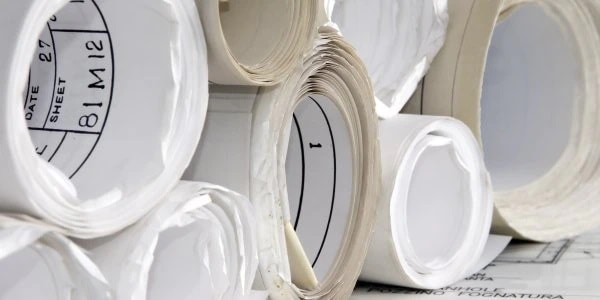BLUEPRINT MAKER
Produce drawings for creating a building, part, product and more.
Produce drawings for creating a building, part, product and more.

Blueprints are designs used to create buildings, products and more. Blueprints got their name from the historic process of creating technical drawings on paper coated with a chemical mixture that would turn the background blue while the drawing lines remained white when exposed to light.

Blueprints are detailed drawings referenced to build something. They can include many types of drawings and diagrams such as floor plans, elevations and details. A floor plan shows a bird’s-eye view of a building or structure and typically displays the location of walls, fixtures and furniture.
Learn the fundamentals to get started in creating and navigating blueprints.

Take the mystery out of reading blueprints by learning how to read blueprint symbols.

Get to know how construction documents are organised so you can find your way around blueprints.

This video demonstrates how to use AutoCAD and the draw and modify tools to create a floor plan drawing of a classroom.

This video demonstrates how to use AutoCAD to draft a ground floor plan.

STRATFORD FESTIVAL
Canadian theatre festival uses AutoCAD and other technologies such as 3D printing to deliver incredible set designs.
RED BEAN INTERIOR DESIGN
Interior designer highlights her skills with AutoCAD LT to land a new job and creates a competitive advantage for her current firm.
STRUCTURAL SURVEYS, LTD.
For a new design department, the discovery of the AutoCAD mobile app brings on-site design, as well as unexpected benefits with workflow and accuracy.
Learn how to use Autodesk CAD software to create blueprints and CAD drawings.
Learn how to design a blueprint online in Fusion 360.
Create blueprints in Fusion from your designs.
Compose drawings that visually communicate how something functions or is constructed.
Use CAD software to create blueprints.
2D drafting can be used to draft designs quickly and with great precision.
Make technical documentation for products, buildings and structures quickly and easily.
Hardcopy architectural blueprints are bulky, difficult to share with multiple stakeholders, expensive to reproduce and are often a struggle to keep updated. Digital blueprints, created with architectural software like Autodesk’s 2022 Architecture toolset, make it easier to create, update and share technical blueprint drawings.
Fusion 360 is a 3D CAE, CAM and CAD platform that allows architects to import sketches and reference material to create representational architectural designs and blueprints. See this video to learn how to create a blueprint in Fusion 360.
There are a number of blueprint software programs that can make creating blueprints easier and more accurate than hand drawing. The Autodesk Architecture, Engineering & Construction Collection of software delivers integrated tools that support fast, efficient and accurate technical drawing, including blueprints.
Blueprints include all the technical details about a project. They will include floorplans (US site) showing the layout of each floor or structure section; elevation drawings of each side of the structure and notes about exterior finishes; foundation drawings including footings and bearing walls; cutaway or cross-section details that show how various parts of the structure fit together; an electrical layout for each level noting where lighting, plug sockets, switches or circuits should be placed; framing and roof plans; plumbing and mechanical systems layout; and a plot plan that shows all the structures or features on a piece of property.