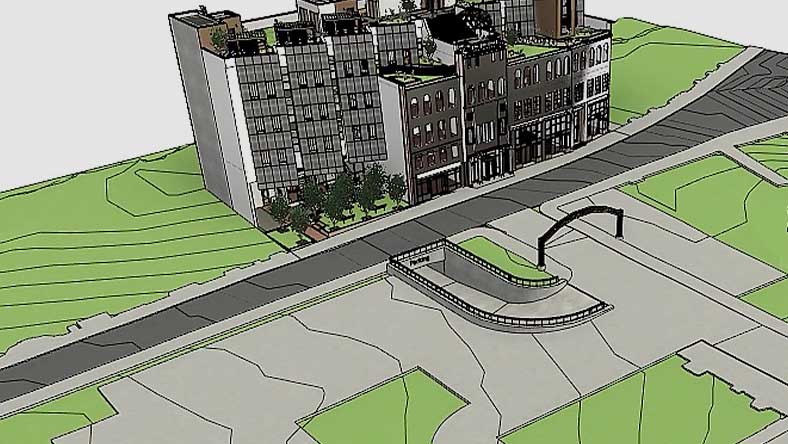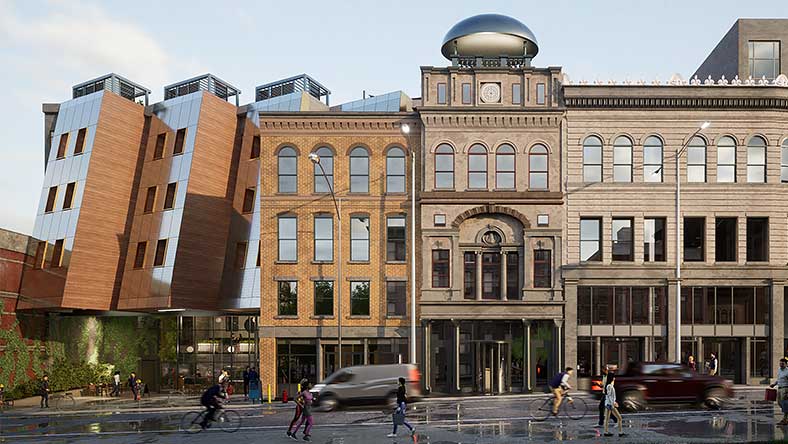How To Buy
Privacy | Do not sell my personal information | Cookie preferences | Report noncompliance | Terms of use | © 2026 Autodesk Inc. All rights reserved
Autodesk® Revit® allows architectects, engineers and construction professionals to:
Model shapes, structures and systems in 3D with parametric accuracy, precision and ease.
Streamline project management with instant revisions to plans, elevations, schedules, sections and sheets.
Unite multidisciplinary project teams for higher efficiency, collaboration and impact in the office or on the construction site.
Perkins&Will works to reduce carbon at One De Haro (video: 2:28 min.) Video courtesy of Perkins and Will
Bravida uses a digital workflow to reduce carbon (video: 2:46) Video courtesy of Bravida
Why BIM software is on the rise globally (video: 2:21 min.)
See the latest release of Autodesk Revit (video: 6:25 min.)
With tools for sketching, scheduling, sharing, annotating and visualising, Revit helps architects, engineers and contractors collaborate more effectively.
Revit connects design data from other AEC apps, such as McNeel Rhino
With integrated analysis tools and the ability to unite multiple datasets and file types, architects and engineers use Autodesk Revit to design with confidence.
*Compared with purchasing each product separately
Together, AutoCAD and Revit offer fast, effective design to documentation workflows. See how (video: 1:21 min.)
New to collection: connect your design workflow from Forma to Revit and back again, from desktop to cloud. (2:16 min.)

WEBINAR
Learn about the benefits of integrating CAD and BIM workflows into your landscape design practice and take a look at the new capabilities for site and landscape design in Revit.

PRODUCT NEWS
Read about site tools, Twinmotion for Revit, and more in the latest release.

PRODUCT ROAD MAP
See what’s in the product development pipeline with a live look at the Revit public roadmap.
Revit is used to design, document, visualise and deliver architecture, engineering and construction projects.
Architects, structural engineers, MEP engineers, builders, fabricators, computational designers, owners and more all use Revit to achieve their design, construction, operations and maintenance goals.
Your Revit subscription gives you access to install and use the 3 previous versions. Available downloads are listed in your Autodesk Account after subscribing. See also previous releases available for subscribers.
With a subscription to Revit software, you can install it on up to 3 computers or other devices. However, only the named user can sign in and use that software on a single computer at any given time. Please refer to the Software Licence Agreement for more information.
Launch your trial software and click Subscribe Now on the trial screen or buy Revit here. When buying your subscription, enter the same email address and password combination you used to sign in to your trial. Learn more about converting a trial to a paid subscription.
Modelling toolsets for architecture, structure, MEP and construction
Collaboration
Documentation
Model simulation and analysis
Twinmotion for Revit