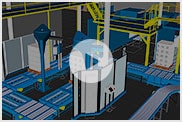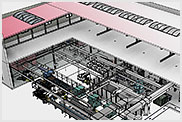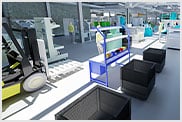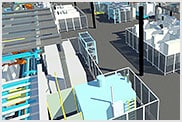How To Buy
Privacy | Do not sell my personal information | Cookie preferences | Report noncompliance | Terms of use | © 2026 Autodesk Inc. All rights reserved
With Factory Design Utilities software, you can maximise production performance.
Plan and validate your factory and plant layouts early
Design your factory and plant layouts in 2D and 3D
Schedule the installation and commissioning of your equipment

Factory Design Utilities overview (video: 2.47 min.)

Walk through the factory layout during the design review process

Combine all your data for your factory plan in one 3D document

Take a virtual walkthrough of your factory plan before equipment installation

Find potential problems before installation begins
Evaluate production concepts to minimise bottlenecks while planning for current and future outputs.
Mitigate risks in construction by sequencing and scheduling the installation.
Effectively collaborate with internal teams as well as outside equipment vendors.
Design tools to create, publish, share and manage 3D content for factory and plant layouts. (video: 3.03 min.)
Design facility layouts. Visualise and detect clashes in large facility layouts. (video: 1.35 min.)
Factory Design Utilities is used for early planning and simulation of factory and plant layouts to increase efficiency and stay on budget.
Designers and engineers use Factory Design Utilities to create a digital representation of their factory layout.
Factory Design Utilities provides the flexibility to create and edit your factory layouts in 2D or 3D using AutoCAD or Inventor. Choose from a library of thousands of factory assets to drag into your design. Optimise your layout using material flow analysis tools, check for interferences and schedule the installation of the equipment without leaving the tools included in the Product Design & Manufacturing Collection.
Your Factory Design Utilities subscription gives you access to install and use the three previous versions. Available downloads are listed in your Autodesk Account after subscribing. See also previous releases available for subscribers.
With a subscription to Factory Design Utilities software, you can install it on up to three computers or other devices. However, only the named user can sign in and use that software on a single computer at any given time. Please refer to the Software Licence Agreement (US site).
Launch your trial software and click Subscribe Now on the trial screen or buy Factory Design Utilities here. When buying your subscription, enter the same email address and password combination you used to sign in to your trial. Learn more about converting a trial to a paid subscription.
Factory Design Utilities is available through the Product Design & Manufacturing Collection. The price of the Product Design & Manufacturing Collection subscription is