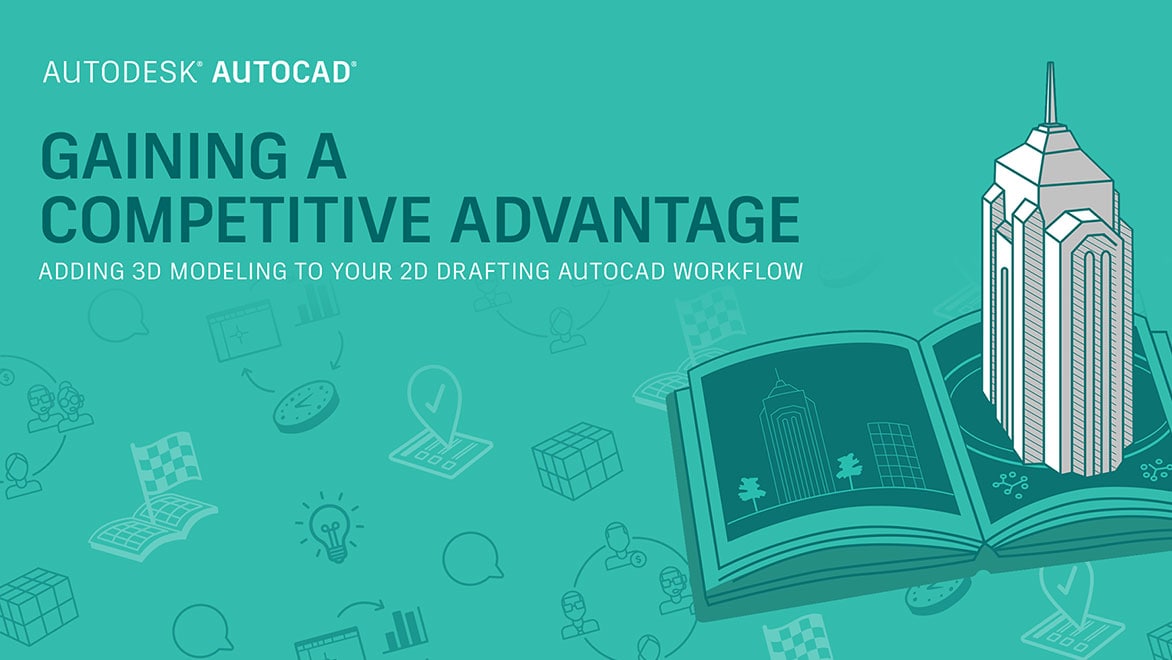2D TO 3D
Convert 2D designs into 3D models
Transform your 2D ideas and designs into 3D models with Autodesk® software.
2D TO 3D
Transform your 2D ideas and designs into 3D models with Autodesk® software.
Transform your 2D ideas and designs into 3D models with Autodesk® software. Autodesk software not only enables you to digitally design, visualize, and simulate your most complex ideas, it also eases the transition from 2D to 3D design and engineering processes.

Discover a step-by-step approach to successfully add 3D modeling to your 2D drafting AutoCAD workflow.
Design faster and get more from your models by combining the capabilities of AutoCAD and Inventor. Get the flexibility of AutoCAD, including the ability to collaborate with other 2D users. And with Inventor, save time on manual tasks and apply 3D models for downstream use cases.
Learn how to take 2D drawing designs & ideas and turn them into digital 3D objects and prototypes transitioning from design to engineering.
Learn how to create 3D geometry using AutoCAD solid, surface, and mesh tools.
You don't have to start from scratch. Import existing DWGTM files into Inventor to create 3D models in minutes.

STRATFORD FESTIVAL
By using AutoCAD and experimenting with other technologies such as 3D printing, Andrew Mestern of Stratford Festival delivers incredible set designs.
DAVID ROMERO
Spanish architect explores architectural history by creating AutoCAD renderings that bring demolished Frank Lloyd Wright buildings back to life.
MATSUNAGA MANUFACTORY
Matsunaga creates complex custom wheelchairs with Inventor. See how templates helped them efficiently meet market needs with impactful designs.
Learn how users use Autodesk software to move their designs from 2D to 3D, transforming ideas from concepts to realistic simulations to precise plans for production.
Learn how to convert a 2D layout to 3D into a 3D model using AutoCAD.
Learn how to build a model from scratch, based off a 2D sketch drawn in real life.
Learn the benefits of connecting 2D and 3D CAD workflows in AutoCAD and Inventor.
Simulate and animate stunning 2D and 3D designs with AutoCAD.
List of the commands and system variables for working with 3D models.
With the 3D modeling workspace in AutoCAD, you can convert a 2D design into a 3D model. In addition, you can learn the basics of 3D solid modeling using only 10 commands that can help you apply practical 3D modeling techniques and making the process as streamlined as possible.
Autodesk software makes it easy to convert 2D images into 3D models. Get quick video tutorials that show you how to take 2D drawings in AutoCAD and transform them into 3D objects and go from 2D to 3D in Fusion 360.
As a comparison, 2D CAD drawing is geometry-driven while a 3D CAD drawing is dimension-driven. A 2D CAD drawing shows length and height but not depth. 3D CAD drawings include length, height, and depth to more fully and realistically represent the actual shape of the object.
In terms of design, 2D CAD drafting is the process of using software to draw 2D technical plans or outlines for a product, building, part or other types of object. By contrast, 3D CAD modeling is the process of using software to create a mathematical representation of a 3D object or shape. The created object is called a 3D model and these three-dimensional models are used in a variety of industries.
Making a 3D model from a photo is called image-based modeling. In this process, you take photos of an object from a number of different perspectives, then import them into Autodesk software. The software will identify common features from your photos, compile them, and then convert them into a 3D image.