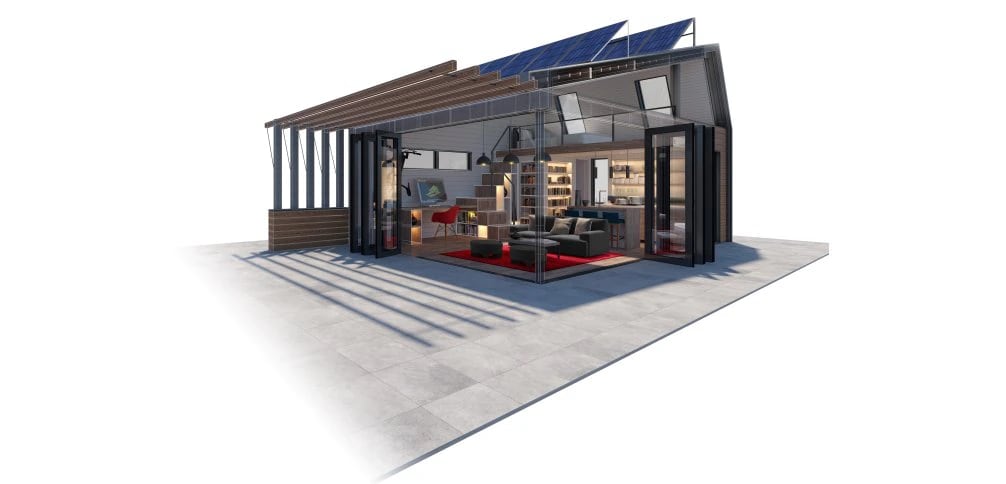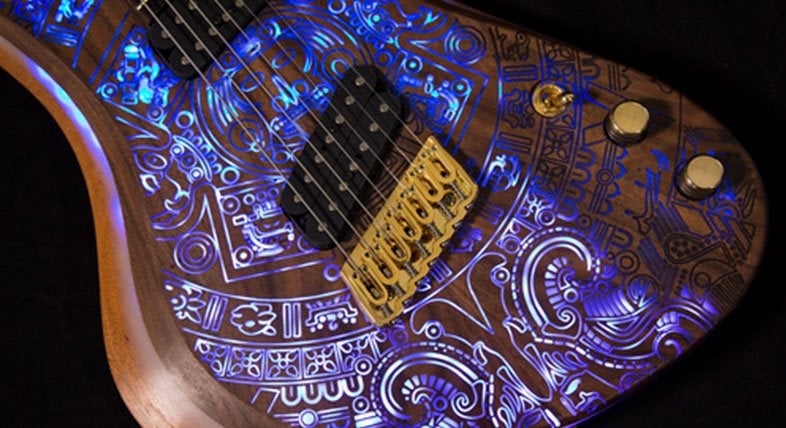3D CAD SOFTWARE
Autodesk has 3D CAD software designed to meet your needs. Design and make anything with AutoCAD®, our most popular 3D CAD software.

What is 3D CAD software?
3D CAD, or three-dimensional computer-aided design, is technology for design and technical documentation, which replaces manual drafting with an automated process. Used by architects, engineers, and other professionals, 3D CAD software precisely represents and visualizes objects using a collection of points in three dimensions on the computer.
Autodesk has a broad portfolio of 3D CAD software programs to help people explore and share ideas, visualize concepts, and simulate how designs will perform before they are made.
AutoCAD web app
The new AutoCAD web app is included when you subscribe to AutoCAD. With no install required, you can extend your workflows and view and edit your CAD drawings in a simplified interface from anywhere with an internet connection and a web browser.
Free 3D CAD software
FREE CAD SOFTWARE FOR STUDENTS AND EDUCATORS
We offer free Autodesk software for students and educators. Use the same CAD software as top professionals around the world.
FREE CAD SOFTWARE FOR NONPROFITS
Are you a nonprofit or entrepreneur working to create positive impact through design? See if you qualify for our Technology Impact Program.
How is 3D CAD software used?
-

Guitar design dreams come true
Red Layer Guitars founder Jort Heijen found a way to make his lifelong passion a career with AutoCAD.
-
Reinventing the earbud
Stephen Ambrose, pioneering creator of the in-ear monitoring technology used by musicians onstage, is reinventing the earbud to prevent hearing loss.
-
Designing electric motorcycles
Electric motorcycle builders out-raced the gasoline-powered competition with a superbike developed with generative design and 3D printed prototypes.
3D CAD for beginners–getting started
-
AUTOCAD
Get the most out of your AutoCAD trial with these tutorials, tips, and free resources.
-
REVIT
Learn the essentials to getting started with Revit, building design software specifically built for Building Information Modeling.
-
INVENTOR
Whether you’re just getting to know Inventor or are a seasoned 3D CAD user, check out these tutorials to see how you can put Inventor to work for you.
Additional CAD software resources
-
Learn from Autodesk University experts, hone your skills, and see what’s possible with Autodesk software.
-
Get news, tips, and insider resources straight from Autodesk staff.
-
Not sure which CAD software is right for you? Use this comparison chart to see which software will fit your needs best.
-
Not sure which CAD software is right for you? Use this comparison chart to see which software will fit your needs best.
-
Get shortcut keys and commands lists for popular Autodesk products.
-
Get started in AutoCAD with these free guides, or develop your skills with more advanced videos and tutorials.