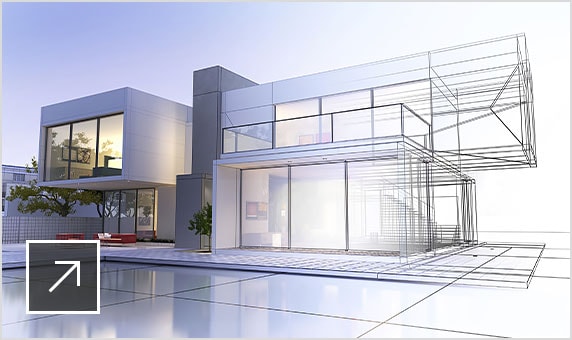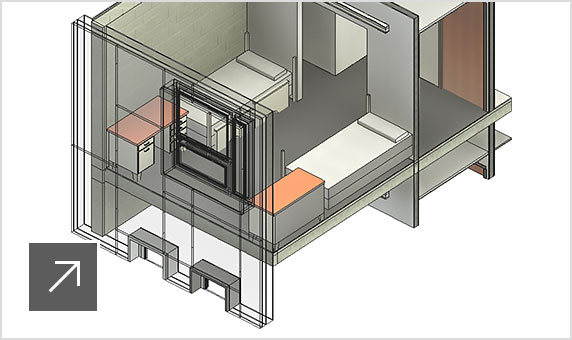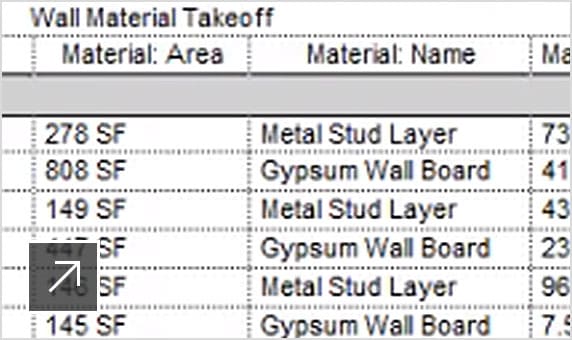The latest release of Revit LT™ architectural software improves interoperability and productivity while delivering on many user-requested enhancements.
Features
What’s new in Revit LT 2022
-
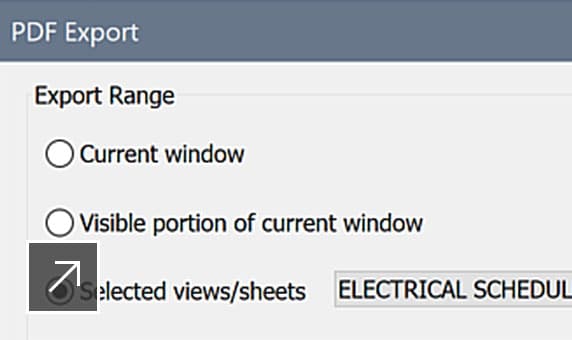
Native PDF export
Share files easily with export and batch export of Revit LT views and sheets to 2D PDF files with user-defined naming rules.
-
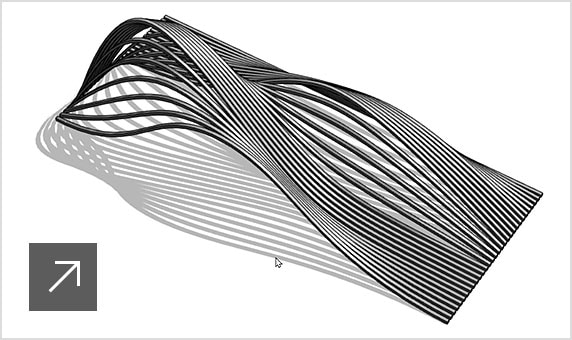
Interoperability improvements
Connect form making to documentation with improved Revit interoperability with Rhino.
-
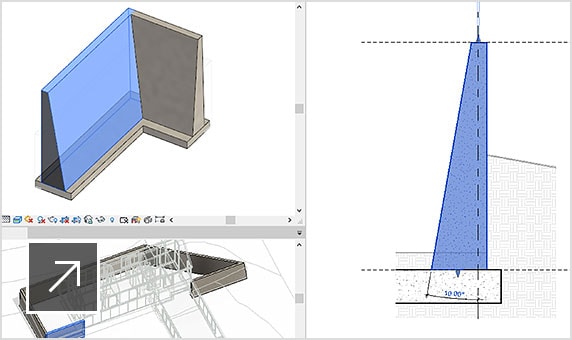
Tapered walls
Model and modify wall profiles more quickly and with greater control for sloped and tapered walls.
More features
-
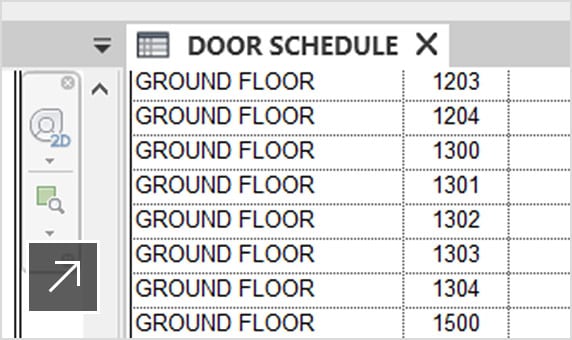
Autogenerated schedules
Automatically create building component schedules to improve the visibility of costs and quantities.
-
-
-
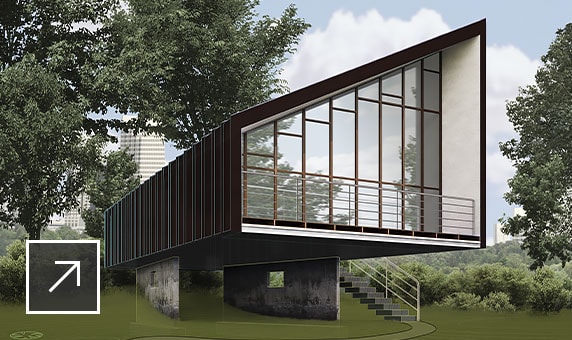
3D BIM vs. 2D design
Working in Revit LT, a 3D model-based environment, can deliver information about project design, scope, and phases when you need it.
-
