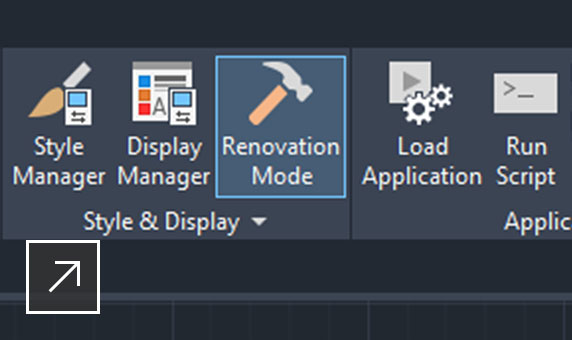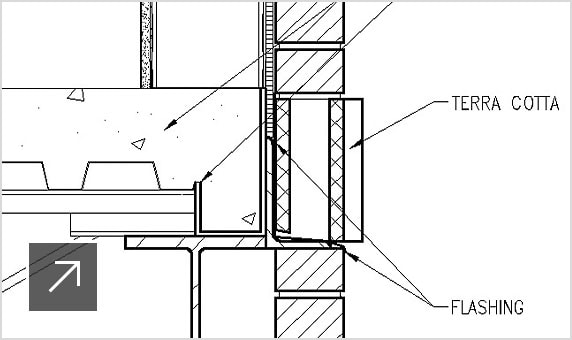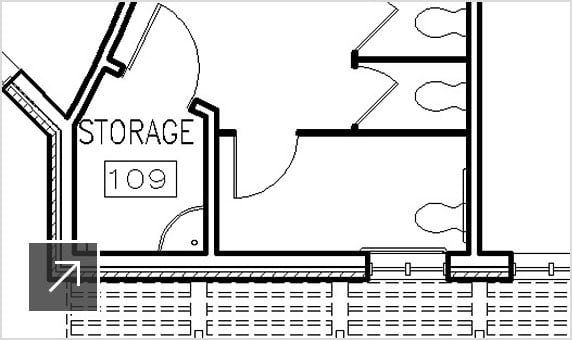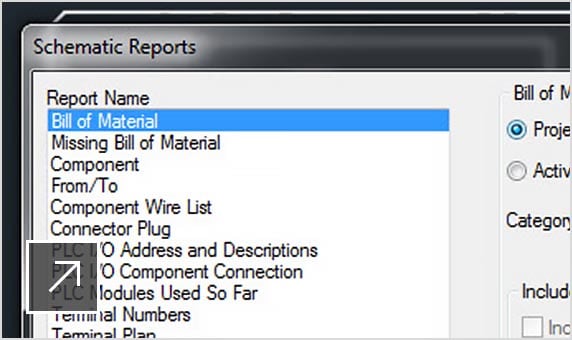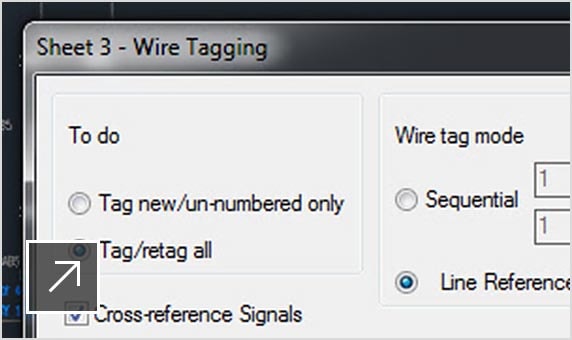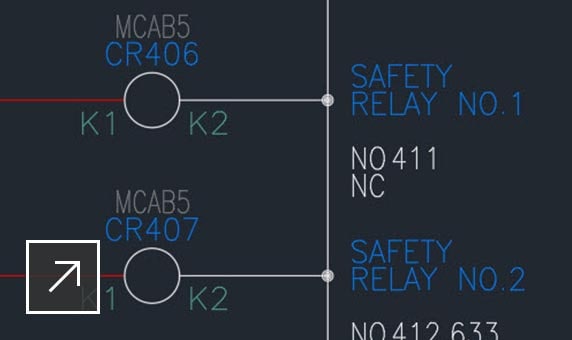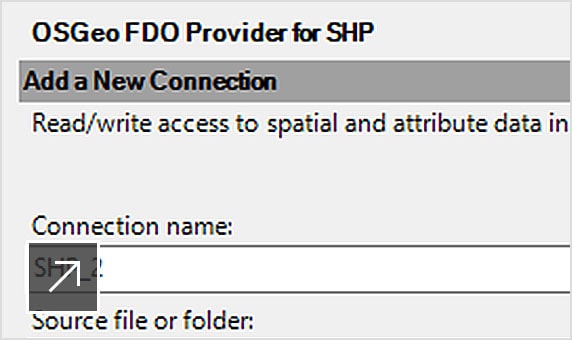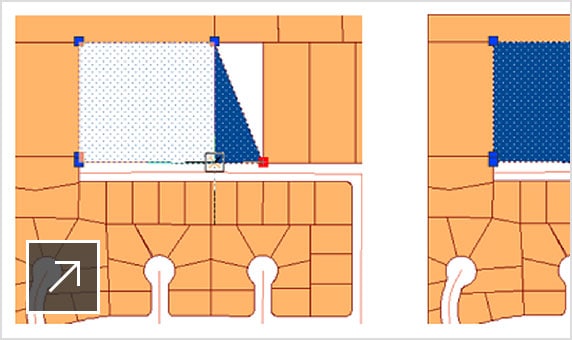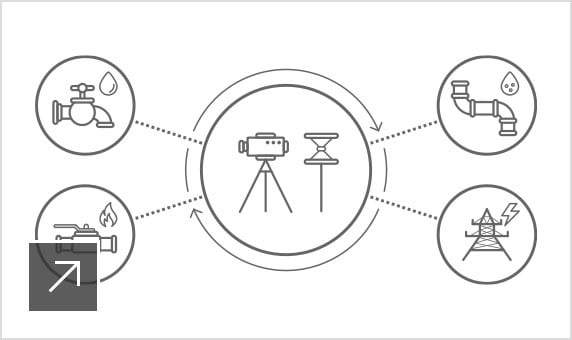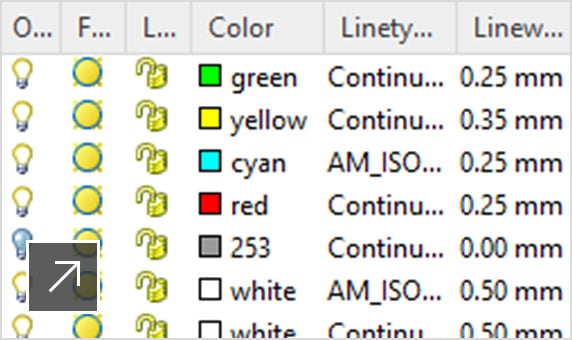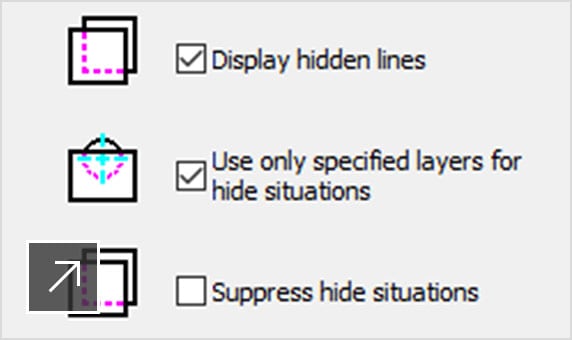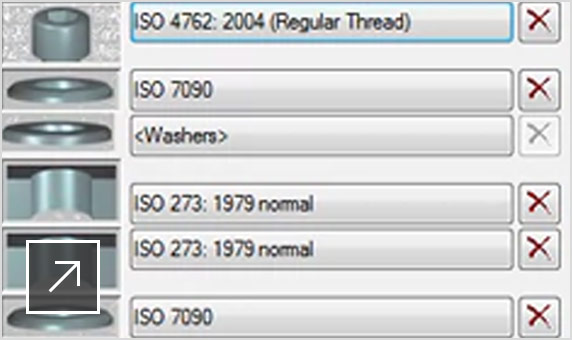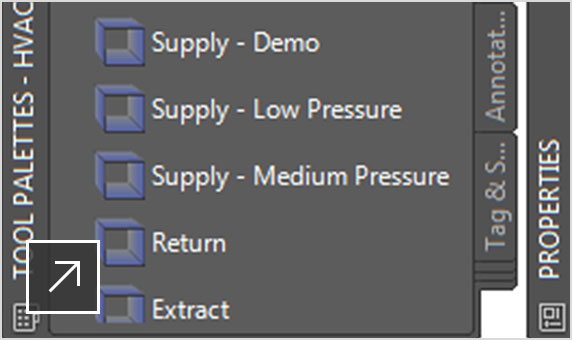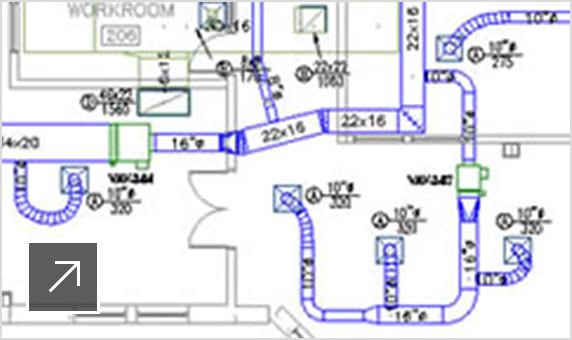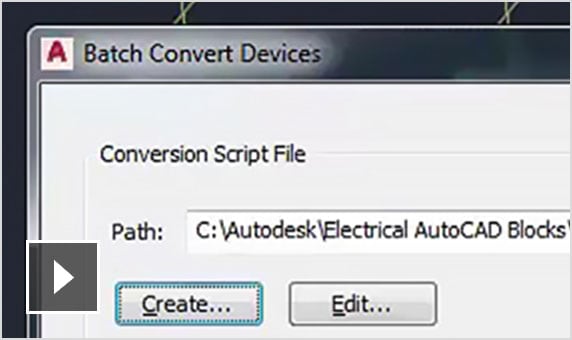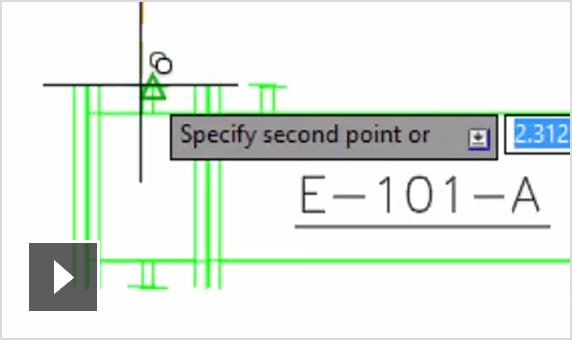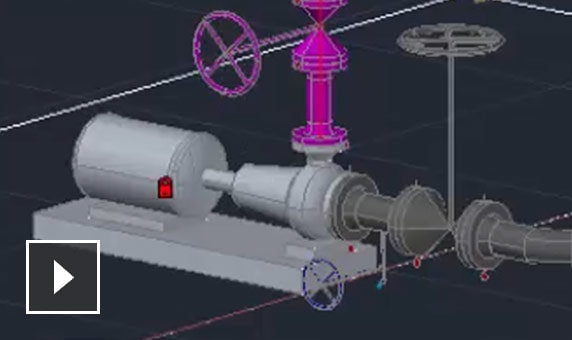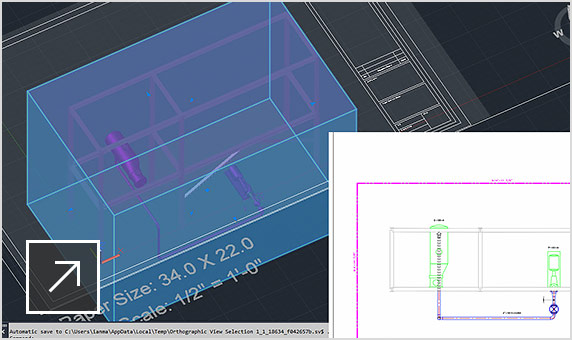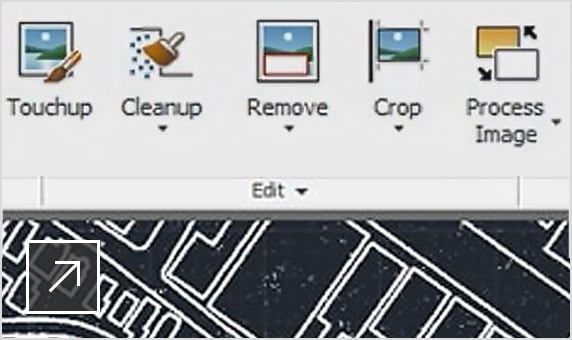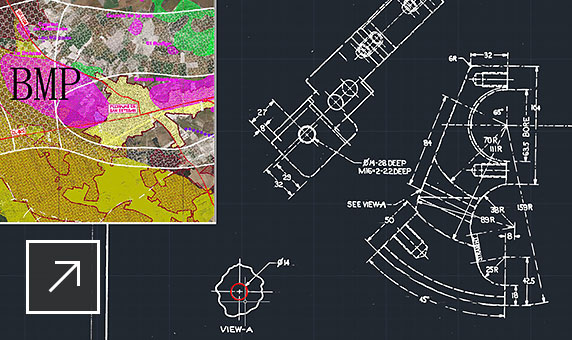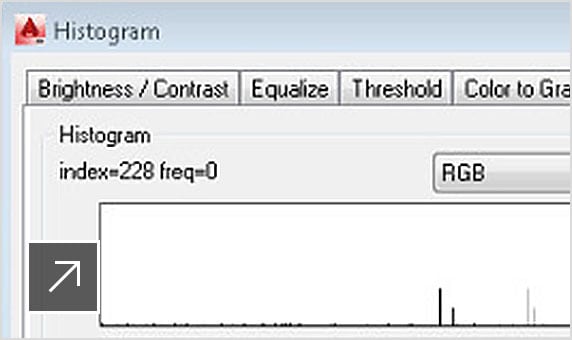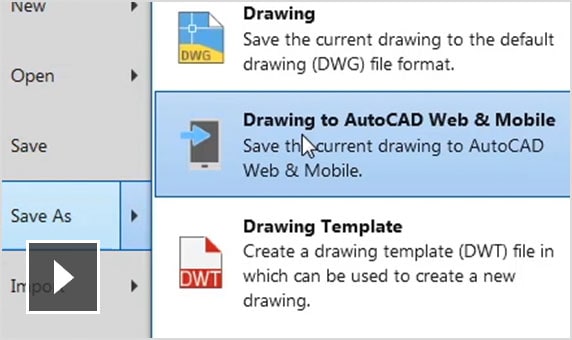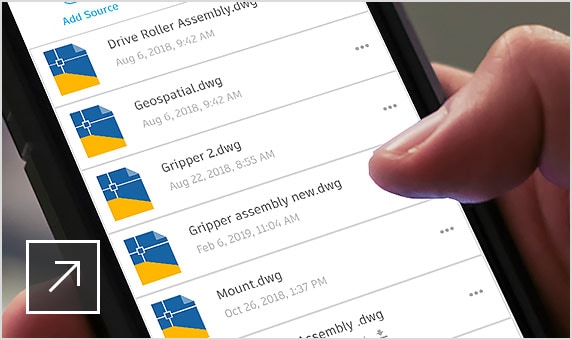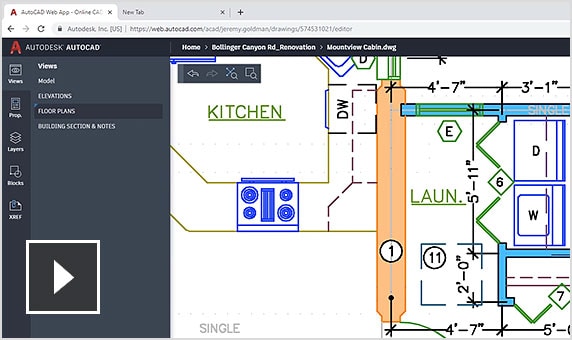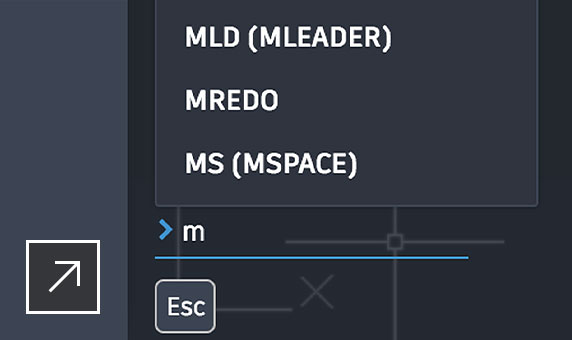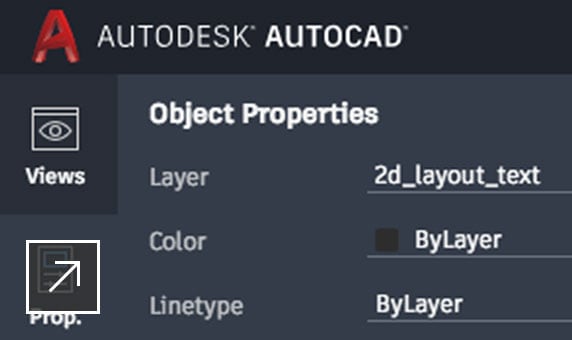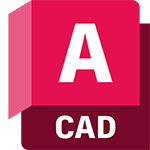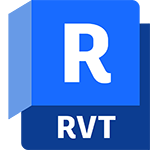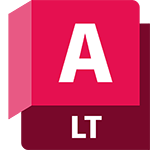Worldwide Sites
You have been detected as being from . Where applicable, you can see country-specific product information, offers, and pricing.
Keyboard ALT + g to toggle grid overlay
Included toolsets
Work faster and more precisely with specialized toolsets
AutoCAD® includes industry-specific features and libraries for architecture, mechanical design, electrical design, and more.
Complete design tasks in a fraction of the time. Automate common actions such as inserting doors, generating bills of materials, and creating PLC I/O drawings. Access over 750,000 intelligent objects and parts with industry libraries.
Save time with specialized toolsets
These seven studies show an average productivity gain of up to 63% for AutoCAD tasks completed with the help of a specialized toolset.*
-
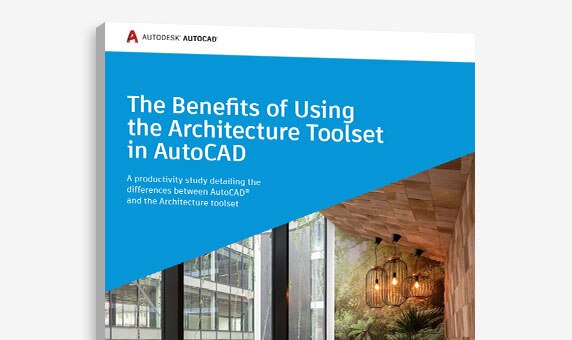
Up to 61% overall productivity gain
The Architecture toolset saves you time on floor plans, elevations, and other common architecture design tasks.
-

Up to 55% overall productivity gain
The Mechanical toolset speeds up a variety of mechanical design tasks such as creating bills of materials.
-

Up to 95% overall productivity gain
The Electrical toolset helps you to quickly perform common electrical design tasks like numbering and tagging.
-

Up to 85% overall productivity gain
The MEP toolset brings increased productivity to common MEP design tasks including HVAC, piping, and plumbing.
-
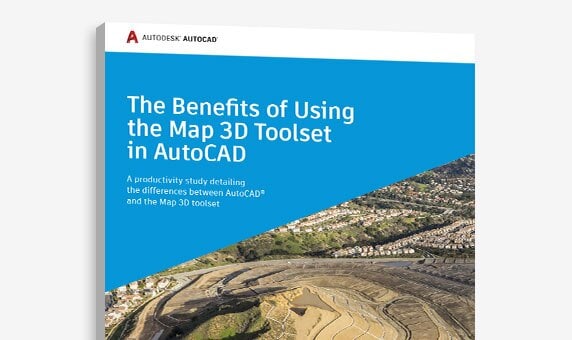
Up to 60% overall productivity gain
The Map 3D toolset helps save time spent on mapping design tasks like creating and editing coordinate geometry.
-
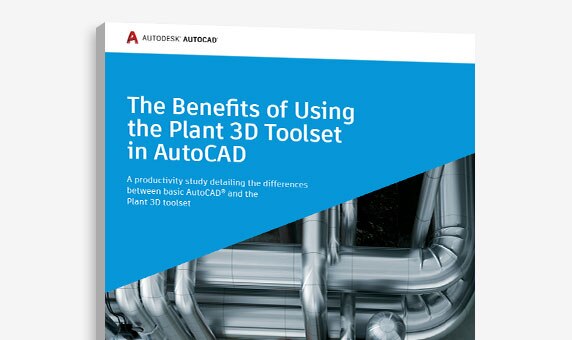
Up to 74% overall productivity gain
The Plant 3D toolset improves the efficiency of tasks frequently performed by process plant designers.
-
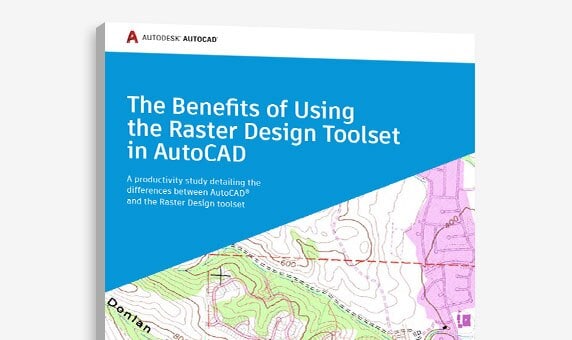
Up to 48% overall productivity gain
The Raster Design toolset boosts your productivity when performing tasks such as insert and scale.
Architecture toolset |
Adds features for architectural drawing, documentation, and schedules, and for automating drafting tasks.
- Create floor plans, sections, elevations, and other building design drawings using specialized tools.
- Additional features include walls, doors, and windows.
- Use 8,000+ intelligent architectural objects and styles to support AIA 2nd edition, BS1192 DIN 276, ISYBAU Long Format, ISYBAU Short Format, and STLB layer standards.
Top features:
-
-
Walls, doors, and windows
Create documents and drawings using elements with real-world behavior and construction.
-
Electrical toolset |
Adds electrical design features to help you create, modify, and document electrical controls systems.
- Create panel layouts, schematic diagrams, and other electrical drawings using specialized tools.
- Use consistent project standards with drawings organized in a project-based structure.
- Includes a library of 65,000+ intelligent electrical symbols to support AS, GB, IEC, IEC-60617, JIC, JIS, NFPA, and IEEE standards.
Top features:
Map 3D toolset |
Incorporate GIS topology with AutoCAD so you can use and maintain CAD and GIS data for planning, design, and data management.
- Create, maintain, and communicate mapping and GIS information within the AutoCAD drawing environment.
- Use task-based tools to manage GIS data and aggregate it with design data.
- Access spatial data stored in files, databases, and web services.
- Use standard data schema, automated business workflows, and report templates for Electric North America, Electric Europe, Water, Wastewater, and Gas industries.
Top features:
-
Access spatial data using FDO technology
Work with data from a variety of CAD and GIS data formats and coordinate systems.
-
Edit geospatial data directly
Edit data against GIS data sources, such as ESRI SHP and others, using standard AutoCAD commands.
-
Use enterprise industry models
Use standard application modules to efficiently manage a wide variety of infrastructure systems.
Mechanical toolset |
Adds a library of standards-based parts and tools to help you create, modify, and document mechanical designs for manufacturing.
- Automate mechanical engineering tasks, such as generating machine components, dimensioning, and creating bills of material.
- Create parts, assemblies, and other drawings for product design using specialized tools.
- Use 700,000+ intelligent manufacturing parts, features, and symbols to support ISO, ANSI, DIN, JIS, BSI, CSN, and GB standards.
Top features:
MEP toolset |
Adds features to help you draft, design, and document MEP building systems in an AutoCAD environment.
- Create accurate construction documentation of MEP systems design.
- Use task-based tools to create MEP drawings for building systems.
- Use 10,500+ intelligent MEP objects to support AIA 2nd edition, BS1192 Descriptive, and BS1192 – AUG Version 2 standards, and DIN 276, ISYBAU Long Format, ISYBAU Short Format, and STLB layer standards.
Top features:
-
MEP workspaces
Workspace environments include individual palettes and domain-specific ribbons to optimize your workflow tasks.
Plant 3D toolset |
Adds features to help you produce P&IDs, and then integrate them into a 3D plant design model.
- Generate and share isometrics, orthographics, and materials reports.
- Create schematic diagrams, plant layouts, and other drawings for plant design using specialized tools.
- Includes a library of 400+ intelligent plant objects such as equipment templates, support templates, and structural members to support 40 standards, including ANSI and DIN.
Top features:
-
Quick P&ID drafting
In-context AutoCAD commands help make P&ID drafting easier.
(video: 58 sec.) -
Rapid plant modeling in 3D
Quickly create 3D plant models using parametric equipment modeling, structural steel libraries, and project-specific piping specifications using industry standard piping catalogs.
(video: 1:26 min.) -
Create and edit piping orthographic drawings
Extract piping orthographic drawings directly from the 3D model and update them as the 3D model is being updated.
Raster Design toolset |
Adds raster-to-vector tools to help you convert raster images into DWG™ objects. Edit scanned drawings in a familiar AutoCAD environment.
- Despeckle, bias, mirror, and touch up your images.
- Use standard AutoCAD commands on raster regions and primitives. Easily erase raster images, lines, arcs, and circles.
- Create lines and polylines from raster images, and convert raster files into vector drawings.
- Show and analyze geo images in Civil 3D civil engineering software and the Map 3D toolset.
Top features:
AutoCAD web app |
Access AutoCAD from any computer.
- View, create, and edit AutoCAD drawings.
- Work on the latest drawings from anywhere.
- Access updates in real time.
Top features:
-
Command line
Easily access the command line, which is docked in the bottom left of the drawing area and displays prompts, options, and messages.
* Productivity data based on a series of studies commissioned by Autodesk to an outside consultant. The seven toolset studies compared basic AutoCAD to the specialized toolsets within AutoCAD when performing tasks commonly done by experienced AutoCAD users. Overall productivity gain calculation based on adding the completion times of specific tasks in the toolset and also in basic AutoCAD and then calculating the percent difference between the two totals across seven studies. As with all performance tests, results may vary based on machine, operating system, filters, and even source material. While every effort has been made to make the tests as fair and objective as possible, your results may differ. Product information and specifications are subject to change without notice. Autodesk provides this information “as is,” without warranty of any kind, either express or implied.
