Image Courtesy Serhat Sezgin
3D MODELLING SOFTWARE
From beginners to professionals, Autodesk has 3D modelling software designed to meet your needs.

What is 3D modelling?
3D modelling is the process of using software to create a mathematical representation of a 3-dimensional object or shape. The created object is called a 3D model and these 3-dimensional models are used in a variety of industries.
The film, television, video games, architecture, construction, product development, science and medical industries all use 3D models to visualise, simulate and render graphic designs.
What is 3D modelling used for?
3D modelling is used across a wide range of industries
-

FILM & TV
VFX and animation studios use modelling software to create CG assets and characters for films and TV shows
Image courtesy of Qvisten Animation
-

GAME DEVELOPMENT
Game developers create 3D environments and characters for games and cinematics using modelling tools.
Image courtesy of Axis Studios
-

PRODUCT DESIGN
The manufacturing industry uses 3D modelling software for product design, engineering and concept rendering.
Image courtesy of Diamond Works
-

ARCHITECTURE
The architecture industry uses modelng software to render interiors and exteriors of proposed buildings and environments.
Image Courtesy of Alt/Shift

Image courtesy of AJ Jefferies
How does 3D modelling work?
The artist starts by generating a 3D primitive such as a plane, cube, cylinder or sphere, which are each made up of numerous polygons. This object is then further developed by using various modelling tools to change and define its new, desired form. The workflow involves adding vertexes, while adjusting their placement and manipulating the object’s mesh by subdividing its polygons with the goal of creating a new 3D object.
Watch 3D modelling in action
-
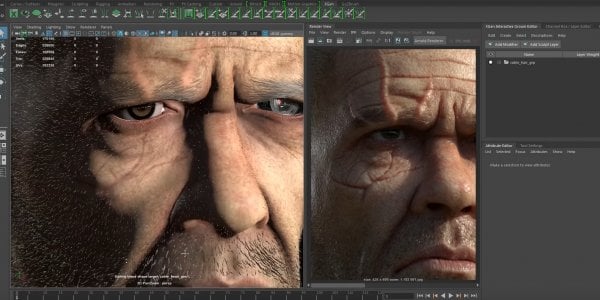
Creating realistic characters with Maya
In this video series, 5 artists demonstrate their respective technique in creating realistic 3D characters.
Image courtesy of Yin Shiuan
-
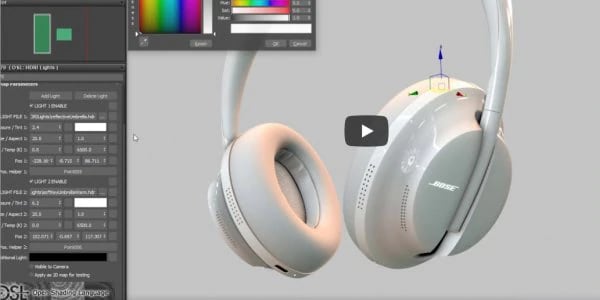
Real-time product rendering with 3ds Max
In this first video we see how to set-up the scene and 3ds Max's viewport for optimal visualisation quality.
Image Courtesy of Jose Elizardo
-
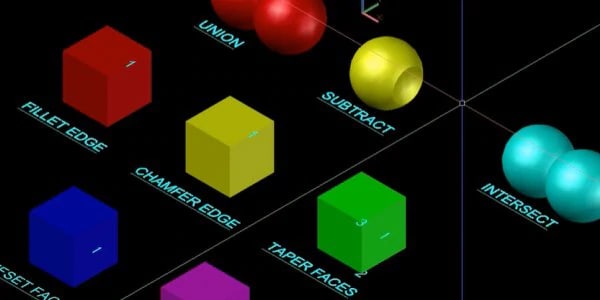
3D modelling with AutoCAD
Learn how to create 3D geometry using AutoCAD solid, surface and mesh tools and how to apply texturing and materials to 3D objects.

Get started with 3D modelling for games
Getting into 3D modelling and game design has never been easier. Autodesk has everything you need to get started.
Image Credit Jonas Schlengman
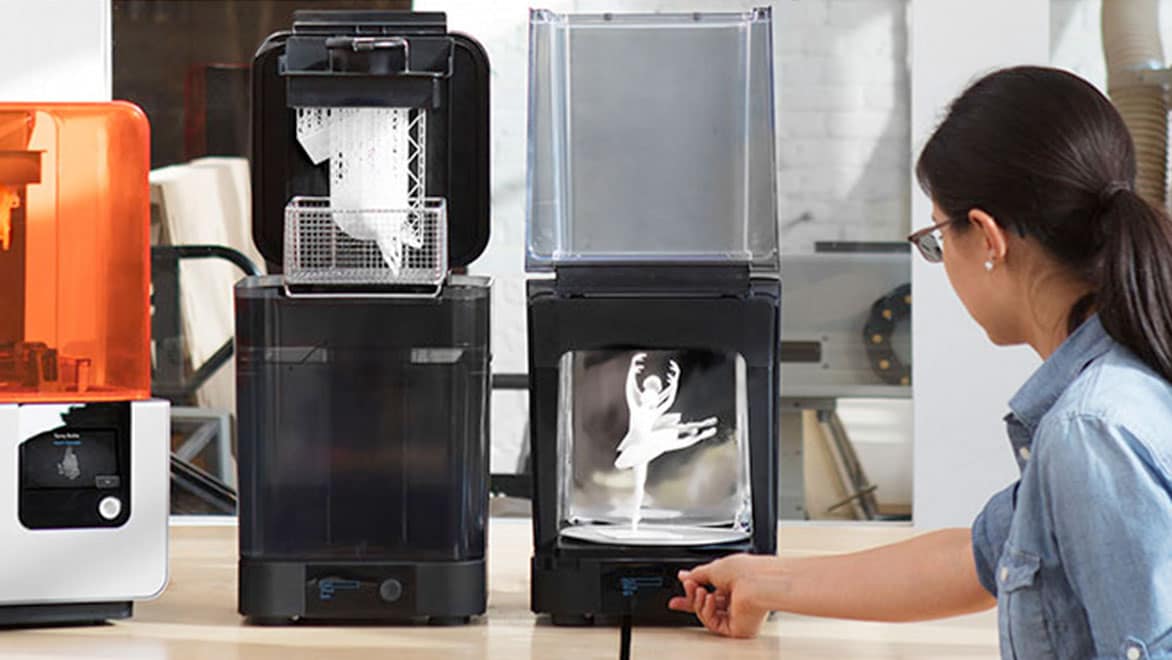
Modelling software for 3D printing
Fusion 360 is a cloud-based 3D CAD/CAM/CAE software for 3D product design and modelling. Use Fusion 360 to bring your visions into 3D reality.
Free 3D modelling software for beginners
-
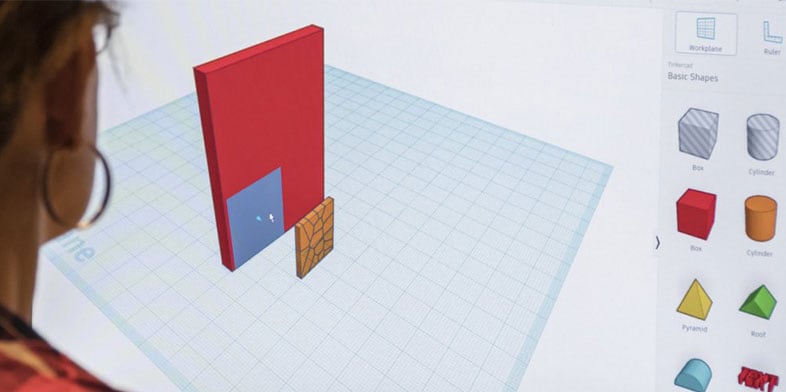
Tinkercad
Tinkercad is a free, easy-to-use app for 3D design, electronics and coding. It's used by teachers, kids, hobbyists and designers to imagine, design and make anything!
-

Fusion 360 in 60 minutes
Fusion 360 is a cloud-based CAD/CAM/CAE tool for collaborative product development. Get started with 3D modelling, sketching, 2D drawings and assemblies with these quick tutorials. Learn how Autodesk Fusion 360 can help you to bring your designs to life.
-
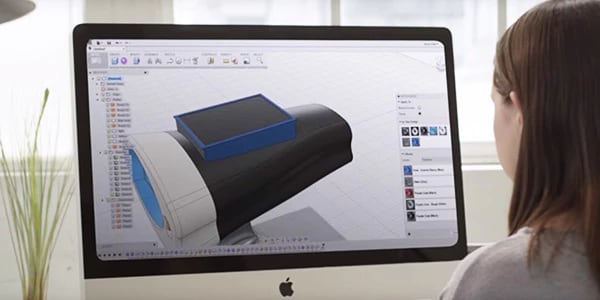
Autodesk Design Academy
Help students get started in design with Autodesk® skill-building videos. No experience is necessary - each video covers everything your class needs to complete an exciting 3D design project. Just select the Autodesk design software you’re using and your class’s skill level and you’re ready to go.
Inspirational 3D modelling galleries
Find inspiration with these digital art and CG (computer graphics) galleries.
-

AREA
Get inspired by 3D models created by artists all around the world in the AREA artists gallery.
Image courtesy of Andrew Krivulya
-
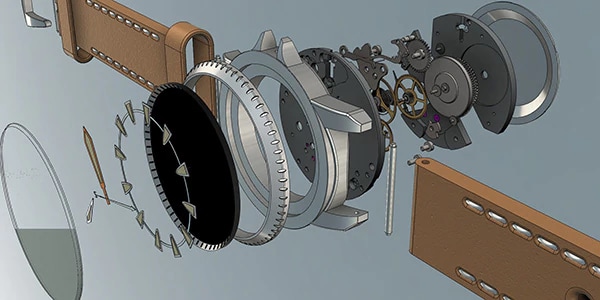
FUSION 360
See what people are making with Fusion 360 in the product design gallery.
-

CGSOCIETY
Get free training, participate in forums and access a free texture library in the CG gallery.
-

CG ARCHITECT
Check out this website from one of the largest Arch Viz online community.
Image courtesy of Alt/Shift
Free 3D modelling resources
Get started in 3D modelling with these tutorials, guides, tips and communities.
-
Autodesk's official CG community. Discover and learn through free tutorials and get the latest industry news.
-
Get 3D Modelling tips and tricks for your AutoCAD subscription (US site). Learn wireframe, surface and solid modelling techniques.
-
Get ready-to-use 3D models, characters, landscapes and textures for Maya at Creative Market.
-
Get ready-to-use 3D assets, models, low-poly packs and textures for 3ds Max from Creative Market.
-
See how the Autodesk AEC Collection makes project designing, planning and building easier.
-
Polycount is a community for professional and hobbyist game artists. Explore galleries, 3D news and forums.
Is Fusion 360 still free for 3D modelling hobbyists?
Autodesk offers its Fusion 360 software free to qualifying startups, hobbyists and makers through a simple three-step verification process (US site).
Does Autodesk have any 3D modelling software for mobile devices?
Autodesk makes it easy to develop 3D modelling projects on your mobile device (US site). You can share, view and comment on 2D and 3D DWG, DWF, Navisworks and Revit software files. You can also review 3D models and animation in multiple formats and even create digital designs that are ready to be 3D printed.
How can Autodesk software help speed up 3D modelling workflows?
Built-in modelling and sculpting tools in 3ds Max allow you to quickly model 3D characters, environments and elements. Its efficient and flexible modelling toolset allows you to automate your workflow, so you can focus on producing high-quality renders in less time.
What collaboration features are included in Autodesk 3D modelling software?
Autodesk software is designed to allow you to securely collaborate on 3D files in one location with easy design review in a web browser. You can maintain an associative link to non-native CAD data and convert configurable 3D models into BIM objects.
Where can I find learning content for 3D modelling?
Watch free tutorials on 3D modelling for Maya and 3ds Max on AREA, your hub for all things 3D. Find written and video tutorials for beginners to the most advanced users.