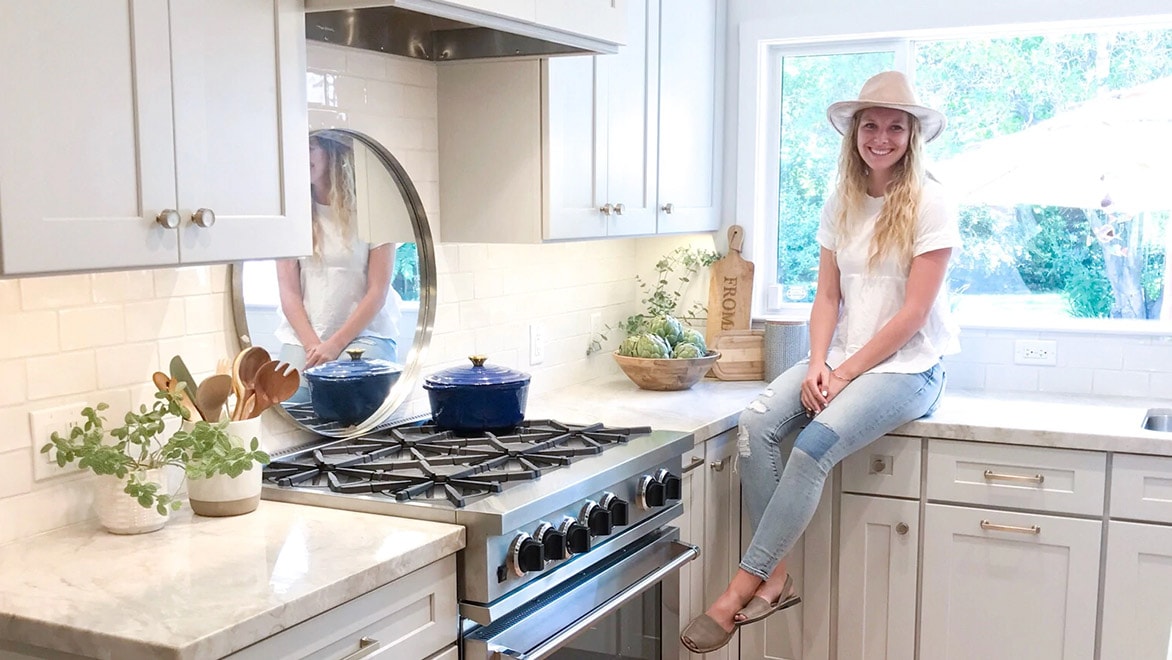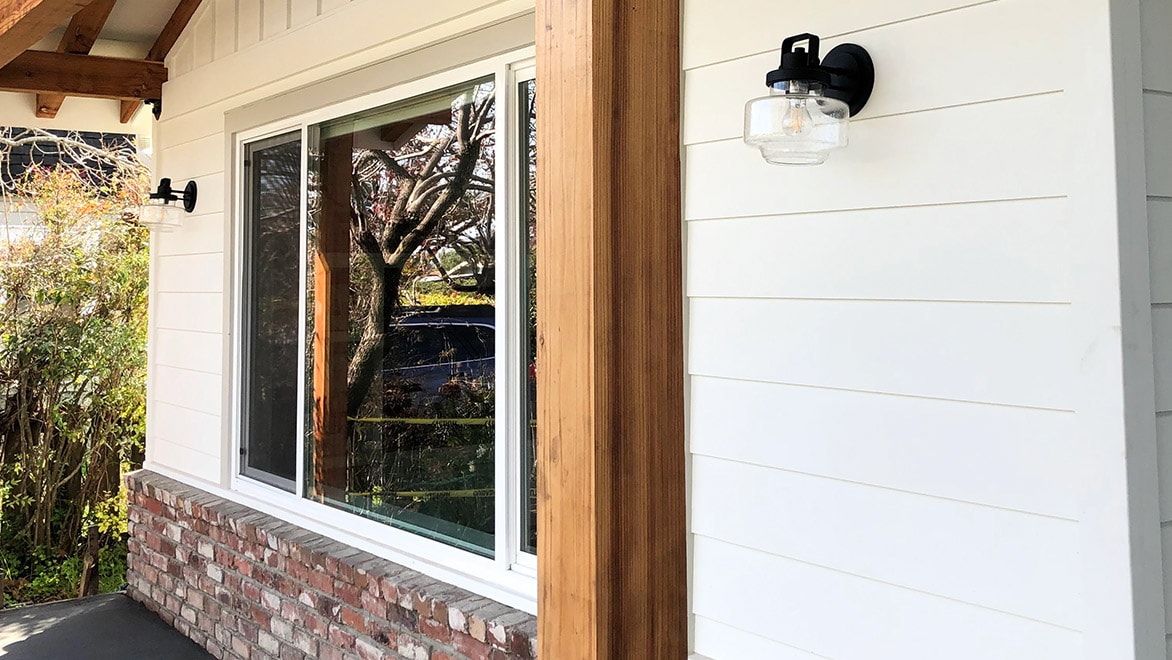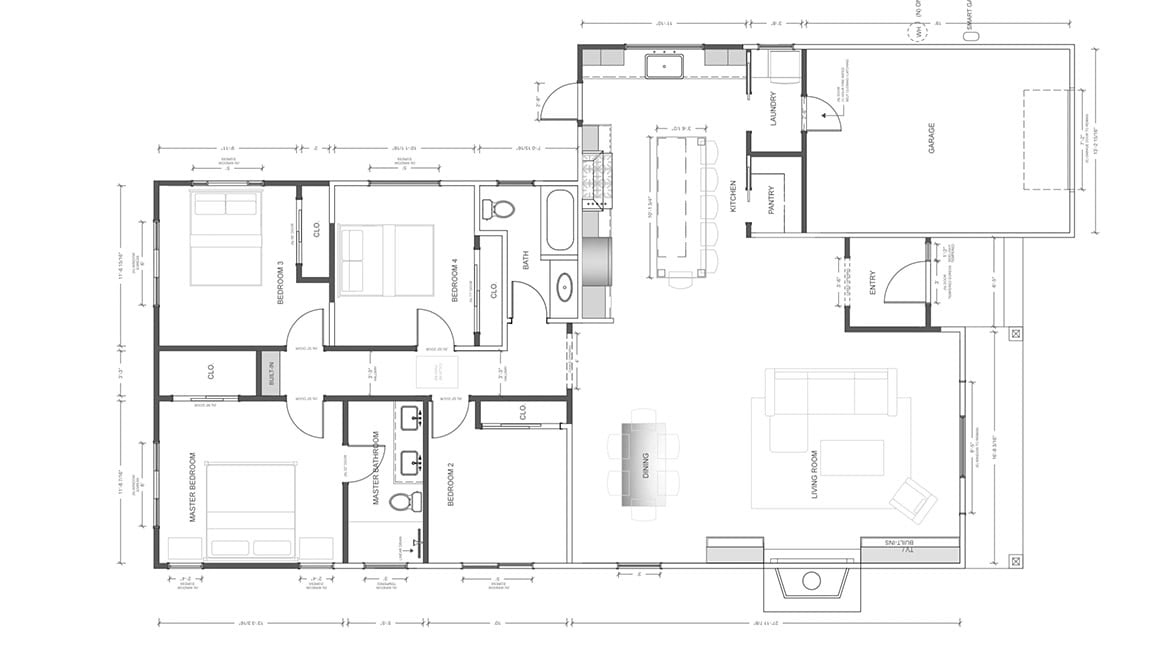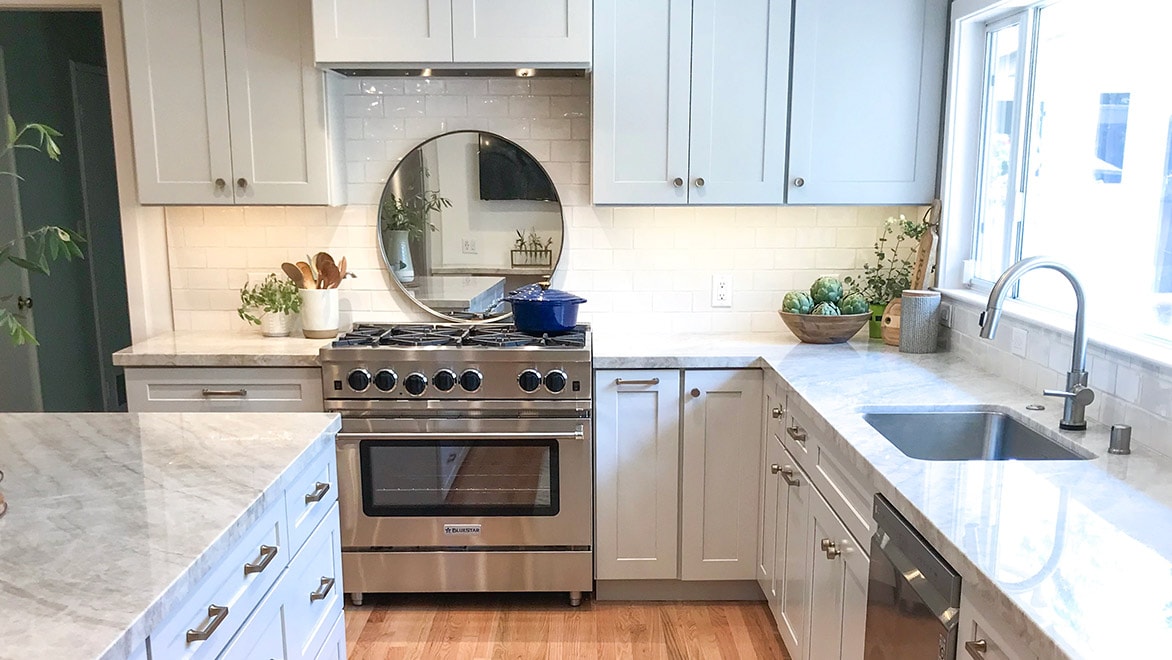STUDIO GLDN
Building and interior design firm glows and grows with AutoCAD
AUTOCAD CUSTOMER SUCCESS STORY
Share this story
Creating incredible spaces with AutoCAD
After several years of working for other firms, Danielle Golden Irby branched out on her own and founded Studio GLDN. Her passion for both building and interior design translates into dynamic, personalized projects for her clients. And she relies on AutoCAD to make it happen.
A love for design over the years
During her childhood, Danielle Golden Irby was obsessed with architecture—especially Frank Lloyd Wright. Her grandfather was an engineer so she studied many of his books on drafting. And at the age of 14, she enrolled in an AutoCAD course at a local community college and received a certificate in it. By that time, she was hooked on AutoCAD.
During Irby’s studies at University of Southern California, a professor encouraged her to pursue architecture since it was clearly her passion—and she was still designing with AutoCAD on the side. After graduating with a degree in art history and visual culture, her next steps fell into place very quickly. She started working at an architecture firm and then moved on to an interior design firm, where she realized what she wanted to pursue on her own. In 2018, Studio GLDN was born, focusing on both full remodels and interior design.

Danielle Golden Irby at one of her recent kitchen designs. Courtesy of Studio GLDN.
Text-only; 1 column
“With my background and experience, I really have a love for both sides now and a full appreciation,” Irby says. “I see potential in spaces versus rooms. You can just move a wall and have a more functional space. It's always hard to describe what I do to people when they ask because I am an interior designer. But I also do full plan sets and can tear down and redesign a home.”
When it comes to style, Irby is clear that it’s all about how her clients utilize their space, the dynamic of the home, and what they really want and need. With AutoCAD for Mac and her ingenuity, she is able to make it a reality.
“The best part is that I can use AutoCAD for everything—from the actual building design and structure to the interior design and the final touches.”
—Danielle Golden Irby, Founder, Studio GLDN
From a remodel to a tear down
Based in Santa Cruz, California, Studio GLDN specializes in the area’s architecture and inherent challenges with homes. For a recent project, Irby went from an original scope of a master bedroom and bathroom remodel to an almost complete tear down.
“It was a small home on the Westside, which is known for having a lot of rot and issues,” Irby says. “Many homes built in the 1970s and prior were self-built and often not built correctly because there wasn’t a planning department. So that can make for a lot of challenges in updating a space.”

Exterior of Santa Cruz remodel. Courtesy of Studio GLDN.
New goals
The goal now became to make the house as structurally strong and long-lasting as possible—and that meant a tear down of everything except for the garage and a bathroom. Irby starts every project with measurements of the existing layout and then drafting three or four different layout options in AutoCAD.
“We were going to do a second story for this project,” Irby says. “But, through my proposed layouts with AutoCAD, it really became apparent that the house was better suited visually to keep it a single story with the size of the lot. Plus the owners are new parents, and it didn’t seem best to be constantly going up and down stairs to the baby’s room.”
“We could also see how to make these big, open living spaces and smaller, cozier bedrooms,” she continues. “From there, we went into what I call detailed design where I work out all of the cabinet layouts and how the rooms will actually look. I do all the elevation in 3D as well.”

AutoCAD layout of Studio GLDN’s Santa Cruz new construction and home redesign project. Courtesy of Studio GLDN.
Life with AutoCAD
Irby says she “basically lives” in AutoCAD for Mac on her MacBook and uses it throughout the design process—even on install day.
“Especially, for installs and purchasing, it's always good to have as much information in your drawing so that the client can really understand,” she says. “Since I work as a design-build team we have a contractor. It's nice for him because when we're going to do the install everyone knows where everything goes, and there's no question. And we can always reference the DWG plans in AutoCAD.”
Throughout her education and career and at different firms, Irby has tried and used many different kinds of software. Through those experiences, she’s more devoted to AutoCAD than ever.
“I love how customizable and user friendly AutoCAD is,” Irby says. “I don't have to go into different tools to select what I want and then select my line weight. I can just click on what I'm doing and proceed. Unlike other software I’ve tried, there’s a lot of selecting versus just clicking on your layer and drawing a line in AutoCAD. That kind of automation makes working in AutoCAD so much easier.”

Courtesy of Studio GLDN.
Text-only; 1 column
Discover the power of AutoCAD
Speed up and streamline your workflow with a subscription to AutoCAD including specialized toolsets.