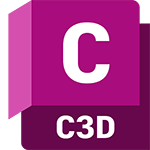Civil 3D for Infrastructure Design Professional Certification Prep
Get skills used by industry professionals, by learning certification exam topics such as points, parcels, surveying, surfaces and grading, alignments and profiles, corridors and sections, pipe networks, and plan production and data management. Follow along with lessons, datasets, and exercises to practice and review the exam topics on your own. You can also test your knowledge by taking a practice test to prepare for the certification exam. It’s all about practice and preparation.
After completing this course, you’ll be able to:
- Work with points and point groups, parcels, surveying tools, surfaces, alignments, and profiles.
- Create corridors, sections, pipe, and pressure networks.
- Use workflows for plan production, such as creating note label styles, view frames and sheets, and data shortcuts.
- Review the topics covered on the Autodesk Certified Professional in Civil 3D for Infrastructure Design exam.

Course modules
Getting started
See where you stand
Learn to use the Autodesk Civil 3D Survey tab to define and manage survey data such as point, setups, directions, traverses, and figures.
Learn to use the Autodesk Civil 3D Survey tab to define and manage survey data such as point, setups, directions, traverses, and figures.
Creating and modifying sites and grading models are key aspects of a civil engineering project.
Creating and modifying sites and grading models are key aspects of a civil engineering project.
Alignment objects can represent road centerlines, pipe networks, and other construction baselines.
Alignment objects can represent road centerlines, pipe networks, and other construction baselines.
Create sections and inspect how assemblies are applied at various stations.
Learn how to create a parts list and work with the pipe pressure network part catalogs included in Civil 3D.
Learn the workflows and processes for managing your data and executing on your projects.
Course challenge exercise
Practice test

