CREATE 2D/3D DESIGNS
FLOOR PLAN SOFTWARE
Great design in architecture and civil engineering starts with a floor plan. Autodesk provides leading floor plan software for innovative projects.
CREATE 2D/3D DESIGNS
Great design in architecture and civil engineering starts with a floor plan. Autodesk provides leading floor plan software for innovative projects.
Learn about what they are and how they are used for architectural projects.
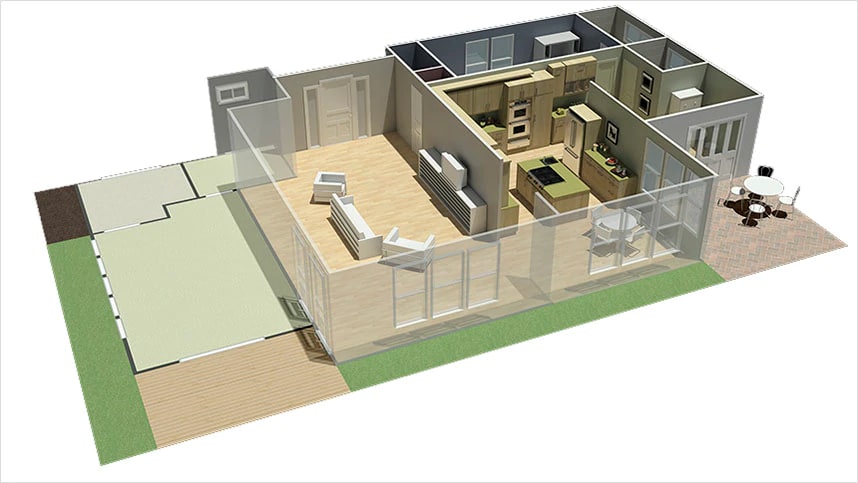
A floor plan is a technical drawing of a room, residence or commercial building, such as an office or restaurant. The drawing which can be represented in 2D or 3D, showcases the spatial relationship between rooms, spaces and elements such as windows, doors and furniture. Floor plans are critical for any architectural project. Architects, engineers and builders use floor plan software to create plans for their upcoming projects.
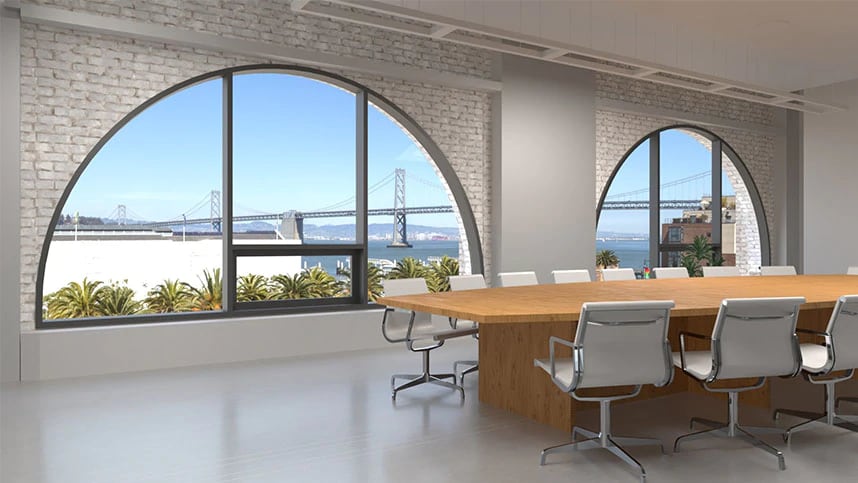
A floor plan provides a preview of the architectural project. It shows how the space is divided and indicates the dimensions and measurements of the various elements such as window and doors. Those involved with the project will be able to suggest changes and move to the next stages, such as electrical, plumbing, structural, landscaping and others.
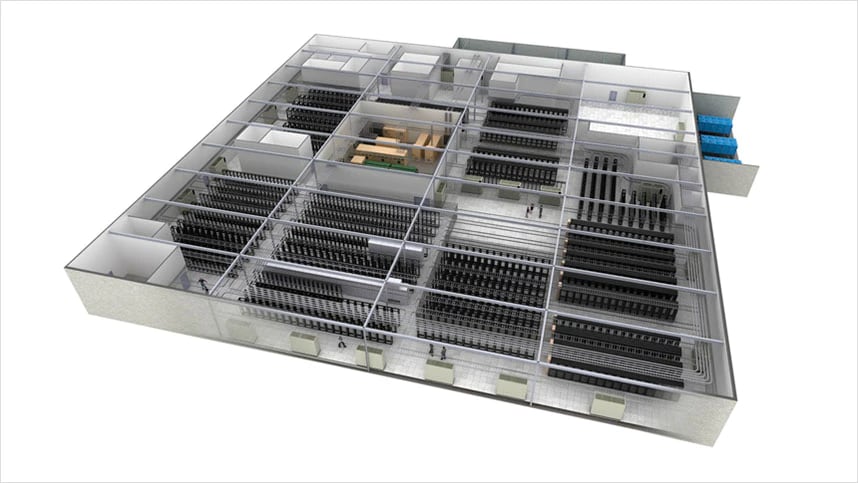
Image courtesy of DLB Associates
Blueprints are detailed drawings referenced to build something. They can include many types of drawings and diagrams such as floor plans, elevations and details. A floor plan shows a bird’s-eye view of the interior of structure including the location of walls, fixtures and furniture.
There are various types of floor plans to be used for different purposes.
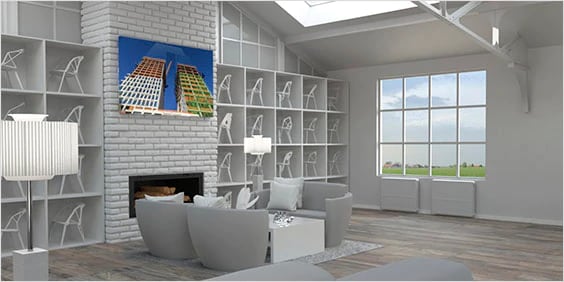
A 3D floor plan is a view of an architectural space in three dimensions. By viewing a 3D floor plan one can get a better understanding of the size, layout and proportions of a space.
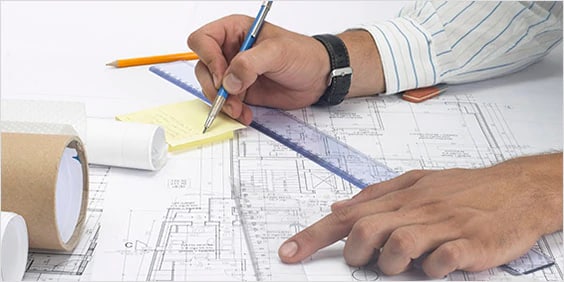
Technical floor plans offer specific details and measurements showing the relationships between rooms and other spaces in an architectural or building engineering project. They’re drawn to scale and typically show only one level of a structure per drawing.
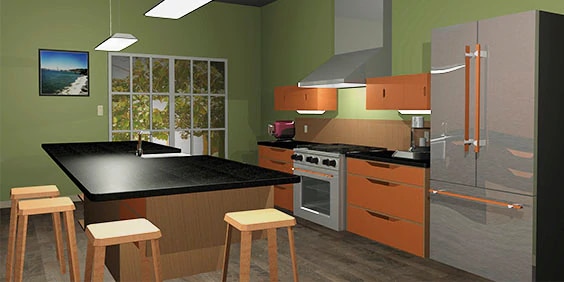
More realistic than other types of plans, humanised floor plans are best suited for presentation settings. In architecture and building engineering use cases, they show how an environment will look once the space is complete, including furniture, sinks and other objects.

Learn how to use AutoCAD software and tools to create a floor plan drawing of a classroom.Learn how to create simple floor plan including the external walls, internal walls and windows.

Learn how to create realistic floor plans with layering techniques in Revit.
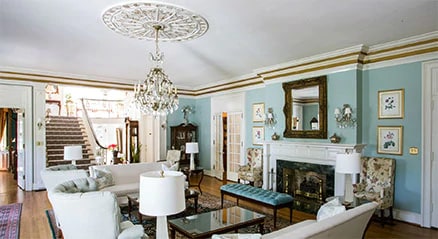
LIZA KUHN INTERIORS
With AutoCAD, Liza Kuhn expands her business from high-end residential spaces to commercial properties, including Charly St café.

ZACHARY LUKE DESIGNS
Interior architect and designer Zachary Wheeler uses AutoCAD to gain a competitive edge over other designers.
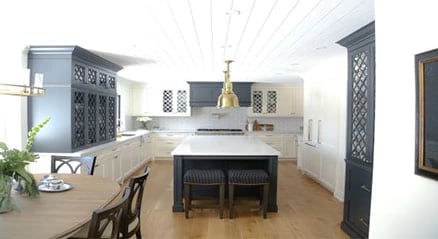
RED BEAN INTERIOR DESIGN
Interior designer highlights her skills with AutoCAD LT to land a new job and creates a competitive advantage for her current firm.
Conceptualise and communicate the layouts of your designs in AutoCAD
Learn how to use AutoCAD software and tools to create a floor plan drawing of a classroom.
See how to build a 3D model by arranging each elevation plan around a floor plan.
AutoCAD and Revit are among several of the software programs that architects and other professionals create realistic floor plans in 2D and 3D with accuracy and precision. While both are purpose-built tools, AutoCAD is more of a general drawing tool used for a wide variety of applications. Revit, however, is more specific in its use as a design and documentation solution to support the various phases of a building project. Both can be used together to create floor plans and collaborate throughout the process.
AutoCAD and Revit software from Autodesk make it possible to easily create floor plans online and share them in real time with clients and collaborators. Both AutoCAD and Revit can be integrated into the cloud to view and edit floor plans in a web browser on any computer. Cloud functionality helps to centralise design information and be sure you and others have access to the most recent draught of a floor plan.